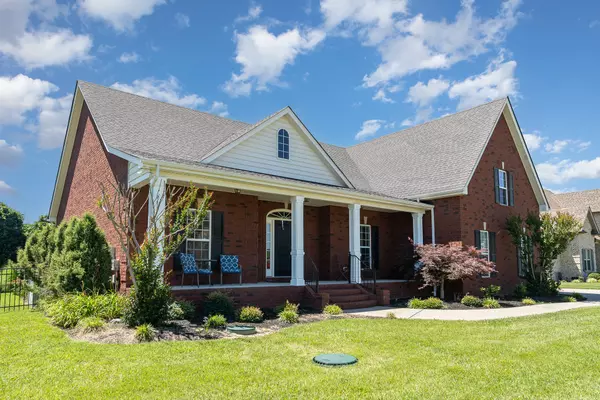
UPDATED:
10/09/2024 06:02 PM
Key Details
Property Type Single Family Home
Sub Type Single Family Residence
Listing Status Active
Purchase Type For Sale
Square Footage 2,751 sqft
Price per Sqft $205
Subdivision Lewis Downs Sec 1 Ph 2
MLS Listing ID 2661655
Bedrooms 4
Full Baths 3
HOA Fees $500/ann
HOA Y/N Yes
Year Built 2011
Annual Tax Amount $2,273
Lot Size 0.350 Acres
Acres 0.35
Lot Dimensions 112 X 135
Property Description
Location
State TN
County Rutherford County
Rooms
Main Level Bedrooms 3
Interior
Heating Central, Electric
Cooling Central Air, Electric
Flooring Carpet, Finished Wood, Tile
Fireplaces Number 1
Fireplace Y
Appliance Dishwasher, Disposal, Dryer, Microwave, Refrigerator, Washer
Exterior
Exterior Feature Garage Door Opener
Garage Spaces 2.0
Utilities Available Electricity Available, Water Available
Waterfront false
View Y/N false
Roof Type Shingle
Parking Type Attached, Driveway
Private Pool false
Building
Lot Description Level
Story 2
Sewer Public Sewer
Water Public
Structure Type Brick
New Construction false
Schools
Elementary Schools Christiana Elementary
Middle Schools Christiana Middle School
High Schools Rockvale High School
Others
HOA Fee Include Recreation Facilities
Senior Community false

GET MORE INFORMATION




