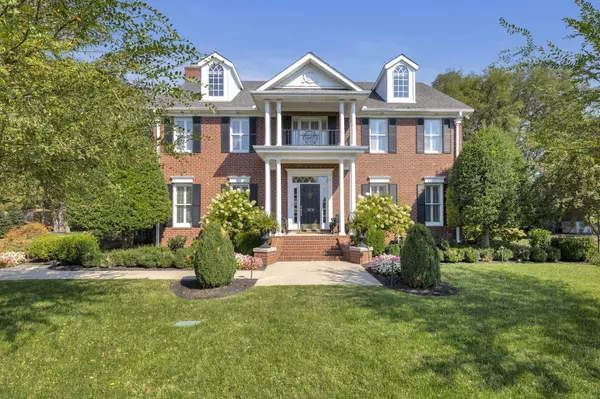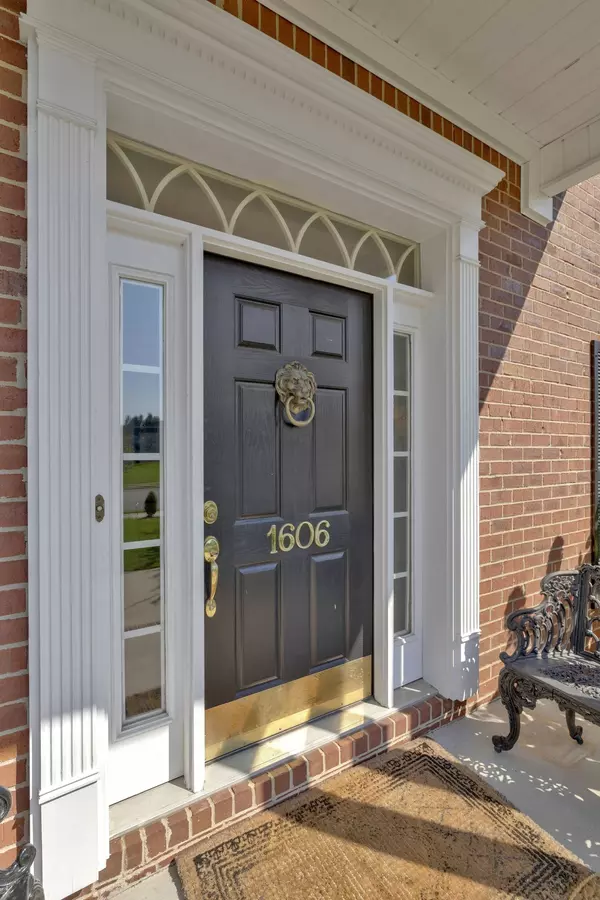
UPDATED:
10/24/2024 04:41 PM
Key Details
Property Type Single Family Home
Sub Type Single Family Residence
Listing Status Pending
Purchase Type For Sale
Square Footage 3,708 sqft
Price per Sqft $233
Subdivision Breckenridge Sec 4 Resub
MLS Listing ID 2745604
Bedrooms 4
Full Baths 3
Half Baths 1
HOA Fees $180/qua
HOA Y/N Yes
Year Built 1995
Annual Tax Amount $4,281
Lot Size 0.450 Acres
Acres 0.45
Lot Dimensions 111.76 X 179.9 IRR
Property Description
Location
State TN
County Rutherford County
Interior
Interior Features Bookcases, Built-in Features, Ceiling Fan(s), Entry Foyer, Walk-In Closet(s), High Speed Internet, Kitchen Island
Heating Central
Cooling Central Air
Flooring Carpet, Finished Wood, Vinyl
Fireplaces Number 2
Fireplace Y
Appliance Dishwasher, Disposal, Microwave, Refrigerator, Stainless Steel Appliance(s), Washer
Exterior
Exterior Feature Garage Door Opener, Irrigation System
Garage Spaces 3.0
Pool In Ground
Utilities Available Water Available, Cable Connected
Waterfront false
View Y/N false
Roof Type Asphalt
Parking Type Attached - Side, Concrete
Private Pool true
Building
Lot Description Level
Story 2
Sewer Public Sewer
Water Public
Structure Type Brick
New Construction false
Schools
Elementary Schools Erma Siegel Elementary
Middle Schools Siegel Middle School
High Schools Siegel High School
Others
HOA Fee Include Maintenance Grounds,Recreation Facilities
Senior Community false

GET MORE INFORMATION




