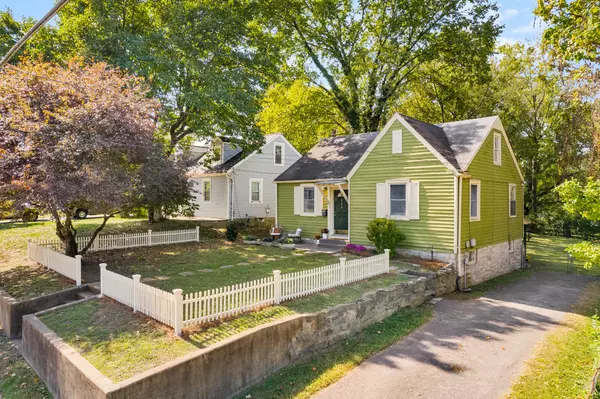
UPDATED:
10/20/2024 09:02 PM
Key Details
Property Type Single Family Home
Sub Type Single Family Residence
Listing Status Active
Purchase Type For Sale
Square Footage 1,940 sqft
Price per Sqft $275
Subdivision Nashville Trust/Shryer
MLS Listing ID 2747099
Bedrooms 4
Full Baths 1
HOA Y/N No
Year Built 1940
Annual Tax Amount $2,451
Lot Size 9,147 Sqft
Acres 0.21
Lot Dimensions 58 X 158
Property Description
Location
State TN
County Davidson County
Rooms
Main Level Bedrooms 2
Interior
Interior Features High Speed Internet
Heating Central, Other
Cooling Central Air, Other
Flooring Concrete, Finished Wood, Tile
Fireplace N
Appliance Dishwasher, Dryer, Refrigerator, Washer
Exterior
Utilities Available Water Available
Waterfront false
View Y/N false
Parking Type Asphalt, On Street
Private Pool false
Building
Lot Description Level
Story 2
Sewer Public Sewer
Water Public
Structure Type Frame
New Construction false
Schools
Elementary Schools Hattie Cotton Elementary
Middle Schools Jere Baxter Middle
High Schools Maplewood Comp High School
Others
Senior Community false

GET MORE INFORMATION




