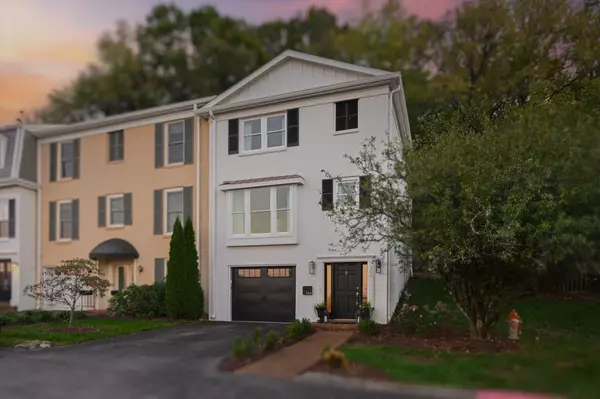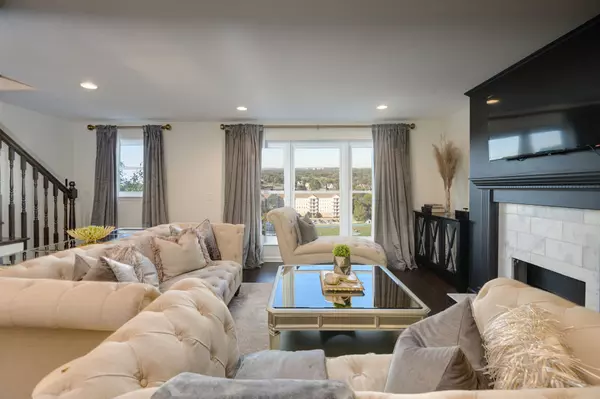UPDATED:
01/19/2025 05:15 PM
Key Details
Property Type Townhouse
Sub Type Townhouse
Listing Status Active
Purchase Type For Sale
Square Footage 2,101 sqft
Price per Sqft $373
Subdivision Jefferson Square
MLS Listing ID 2747319
Bedrooms 3
Full Baths 3
Half Baths 1
HOA Fees $490/mo
HOA Y/N Yes
Year Built 1974
Annual Tax Amount $2,480
Lot Size 871 Sqft
Acres 0.02
Property Description
Location
State TN
County Davidson County
Interior
Interior Features Extra Closets, Smart Light(s), Storage, Walk-In Closet(s), High Speed Internet
Heating Central
Cooling Central Air
Flooring Other, Tile
Fireplaces Number 1
Fireplace Y
Appliance Dishwasher, Disposal, Microwave, Refrigerator, Stainless Steel Appliance(s)
Exterior
Exterior Feature Garage Door Opener, Smart Light(s)
Garage Spaces 1.0
Utilities Available Water Available, Cable Connected
View Y/N true
View City
Roof Type Asphalt
Private Pool false
Building
Lot Description Views
Story 3
Sewer Public Sewer
Water Public
Structure Type Brick
New Construction false
Schools
Elementary Schools Julia Green Elementary
Middle Schools John Trotwood Moore Middle
High Schools Hillsboro Comp High School
Others
HOA Fee Include Maintenance Grounds,Recreation Facilities,Pest Control,Trash
Senior Community false




