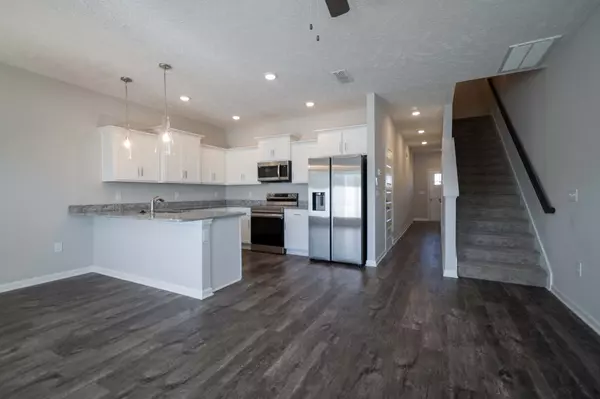
OPEN HOUSE
Sun Nov 17, 2:00pm - 4:00pm
UPDATED:
11/11/2024 06:28 PM
Key Details
Property Type Townhouse
Sub Type Townhouse
Listing Status Active
Purchase Type For Sale
Square Footage 1,631 sqft
Price per Sqft $208
Subdivision Jackson Towne Ph 3
MLS Listing ID 2749528
Bedrooms 3
Full Baths 2
Half Baths 1
HOA Fees $225/mo
HOA Y/N Yes
Year Built 2022
Annual Tax Amount $88
Property Description
Location
State TN
County Rutherford County
Interior
Heating Heat Pump
Cooling Central Air
Flooring Carpet, Laminate, Tile
Fireplace N
Appliance Dishwasher, Dryer, Microwave, Refrigerator
Exterior
Garage Spaces 1.0
Utilities Available Water Available
Waterfront false
View Y/N false
Parking Type Attached - Front
Private Pool false
Building
Story 2
Sewer Public Sewer
Water Public
Structure Type Brick
New Construction false
Schools
Elementary Schools Black Fox Elementary
Middle Schools Christiana Middle School
High Schools Riverdale High School
Others
HOA Fee Include Exterior Maintenance,Maintenance Grounds,Insurance,Recreation Facilities
Senior Community false

GET MORE INFORMATION




