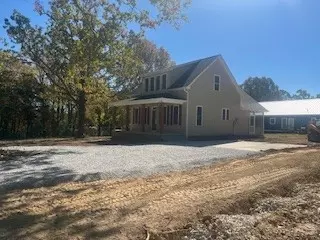
UPDATED:
10/27/2024 07:06 PM
Key Details
Property Type Single Family Home
Sub Type Single Family Residence
Listing Status Active
Purchase Type For Sale
Square Footage 1,630 sqft
Price per Sqft $226
Subdivision Eastbrook Trace
MLS Listing ID 2752453
Bedrooms 3
Full Baths 2
Half Baths 1
HOA Y/N No
Year Built 2024
Annual Tax Amount $149
Lot Size 0.500 Acres
Acres 0.5
Property Description
Location
State TN
County Franklin County
Rooms
Main Level Bedrooms 1
Interior
Interior Features High Speed Internet
Heating Electric
Cooling Electric
Flooring Other
Fireplaces Number 1
Fireplace Y
Appliance Dishwasher, Ice Maker, Microwave, Refrigerator, Stainless Steel Appliance(s)
Exterior
Utilities Available Electricity Available, Water Available
Waterfront false
View Y/N false
Roof Type Shingle
Private Pool false
Building
Lot Description Cleared, Corner Lot, Level
Story 2
Sewer Private Sewer
Water Public
Structure Type Other
New Construction true
Schools
Elementary Schools Rock Creek Elementary
Middle Schools North Middle School
High Schools Franklin Co High School
Others
Senior Community false

GET MORE INFORMATION




