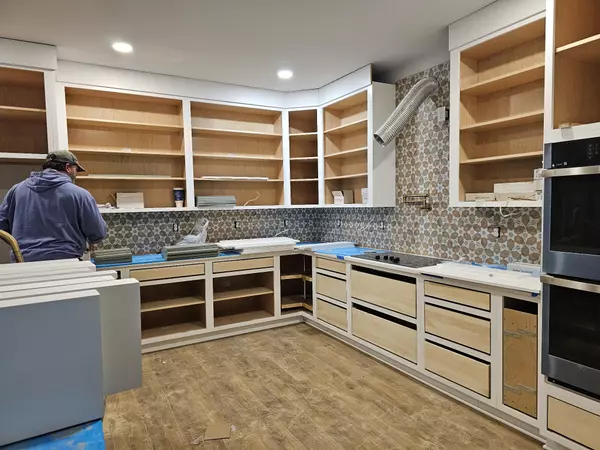UPDATED:
01/10/2025 09:31 PM
Key Details
Property Type Single Family Home
Sub Type Single Family Residence
Listing Status Active
Purchase Type For Sale
Square Footage 3,034 sqft
Price per Sqft $243
Subdivision Wofford Estates
MLS Listing ID 2753226
Bedrooms 3
Full Baths 2
Half Baths 1
HOA Fees $40/mo
HOA Y/N Yes
Year Built 2025
Annual Tax Amount $2,300
Lot Size 1.580 Acres
Acres 1.58
Property Description
Location
State TN
County Montgomery County
Rooms
Main Level Bedrooms 1
Interior
Interior Features Entry Foyer, Extra Closets, High Ceilings, Open Floorplan, Pantry, Walk-In Closet(s), Primary Bedroom Main Floor, Kitchen Island
Heating Central, Electric
Cooling Central Air, Electric
Flooring Carpet, Laminate, Tile
Fireplaces Number 1
Fireplace Y
Appliance Dishwasher, Disposal, Microwave
Exterior
Exterior Feature Garage Door Opener
Garage Spaces 2.0
Utilities Available Electricity Available, Water Available
View Y/N false
Roof Type Shingle
Private Pool false
Building
Lot Description Corner Lot
Story 2
Sewer Septic Tank
Water Public
Structure Type Hardboard Siding,Brick
New Construction true
Schools
Elementary Schools Oakland Elementary
Middle Schools Kirkwood Middle
High Schools Kirkwood High
Others
HOA Fee Include Trash
Senior Community false




