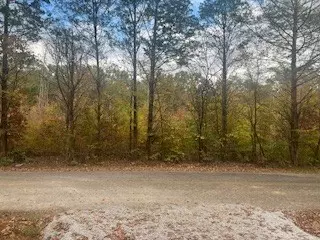
UPDATED:
11/05/2024 06:04 PM
Key Details
Property Type Single Family Home
Sub Type Single Family Residence
Listing Status Active
Purchase Type For Sale
Square Footage 1,300 sqft
Price per Sqft $230
Subdivision Eastbrook Trace
MLS Listing ID 2754513
Bedrooms 3
Full Baths 2
HOA Y/N No
Year Built 2024
Annual Tax Amount $149
Lot Size 0.500 Acres
Acres 0.5
Property Description
Location
State TN
County Franklin County
Rooms
Main Level Bedrooms 3
Interior
Interior Features Ceiling Fan(s), Open Floorplan, Storage, Walk-In Closet(s), Primary Bedroom Main Floor, Kitchen Island
Heating Electric
Cooling Electric
Flooring Laminate, Tile
Fireplace N
Appliance Dishwasher, Microwave, Refrigerator
Exterior
Utilities Available Electricity Available, Water Available
Waterfront false
View Y/N false
Parking Type Concrete
Private Pool false
Building
Lot Description Cleared, Level
Story 1
Sewer Private Sewer
Water Public
Structure Type Hardboard Siding
New Construction true
Schools
Elementary Schools Rock Creek Elementary
Middle Schools North Middle School
High Schools Franklin Co High School
Others
Senior Community false

GET MORE INFORMATION




