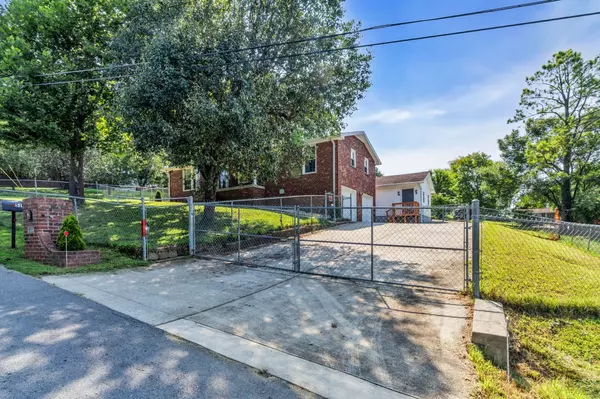
UPDATED:
11/09/2024 06:53 PM
Key Details
Property Type Single Family Home
Sub Type Single Family Residence
Listing Status Active
Purchase Type For Sale
Square Footage 1,988 sqft
Price per Sqft $210
Subdivision Page Heights Sec 1
MLS Listing ID 2757780
Bedrooms 3
Full Baths 1
Half Baths 1
HOA Y/N No
Year Built 1973
Annual Tax Amount $1,469
Lot Size 0.340 Acres
Acres 0.34
Lot Dimensions 125 X 120.2
Property Description
Location
State TN
County Sumner County
Rooms
Main Level Bedrooms 3
Interior
Interior Features Ceiling Fan(s), Pantry, Redecorated, Storage, High Speed Internet
Heating Central
Cooling Central Air, Electric
Flooring Carpet, Finished Wood, Laminate, Tile
Fireplace Y
Appliance Dishwasher, Microwave, Refrigerator, Stainless Steel Appliance(s)
Exterior
Exterior Feature Garage Door Opener, Storage
Garage Spaces 2.0
Utilities Available Electricity Available, Water Available, Cable Connected
Waterfront false
View Y/N false
Roof Type Shingle
Parking Type Basement, Concrete
Private Pool false
Building
Lot Description Rolling Slope
Story 1
Sewer Public Sewer
Water Public
Structure Type Brick,Vinyl Siding
New Construction false
Schools
Elementary Schools Madison Creek Elementary
Middle Schools T. W. Hunter Middle School
High Schools Beech Sr High School
Others
Senior Community false

GET MORE INFORMATION




