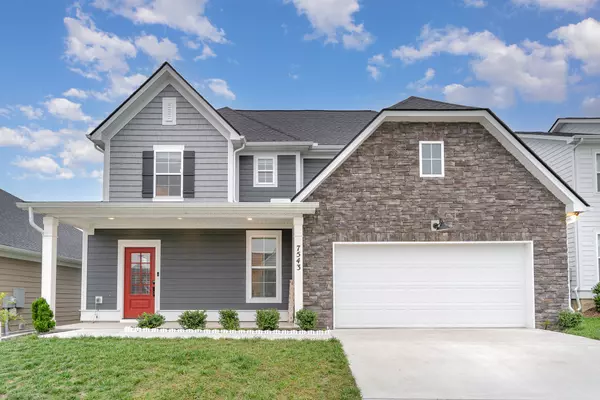UPDATED:
12/13/2024 04:37 AM
Key Details
Property Type Single Family Home
Sub Type Single Family Residence
Listing Status Active
Purchase Type For Sale
Square Footage 2,095 sqft
Price per Sqft $221
Subdivision Evergreen Hills
MLS Listing ID 2760609
Bedrooms 4
Full Baths 3
Half Baths 1
HOA Fees $40/mo
HOA Y/N Yes
Year Built 2022
Annual Tax Amount $2,638
Lot Size 6,098 Sqft
Acres 0.14
Lot Dimensions 50 X 122
Property Description
Location
State TN
County Davidson County
Rooms
Main Level Bedrooms 1
Interior
Interior Features Ceiling Fan(s), Extra Closets, Open Floorplan, Storage, Walk-In Closet(s), Primary Bedroom Main Floor
Heating Central, Electric
Cooling Central Air, Electric
Flooring Carpet, Laminate, Vinyl
Fireplace N
Appliance Dishwasher, Microwave, Refrigerator
Exterior
Garage Spaces 2.0
Utilities Available Electricity Available, Water Available
View Y/N false
Private Pool false
Building
Lot Description Views
Story 2
Sewer Public Sewer
Water Public
Structure Type Hardboard Siding,Stone
New Construction false
Schools
Elementary Schools A. Z. Kelley Elementary
Middle Schools Thurgood Marshall Middle
High Schools Cane Ridge High School
Others
Senior Community false




