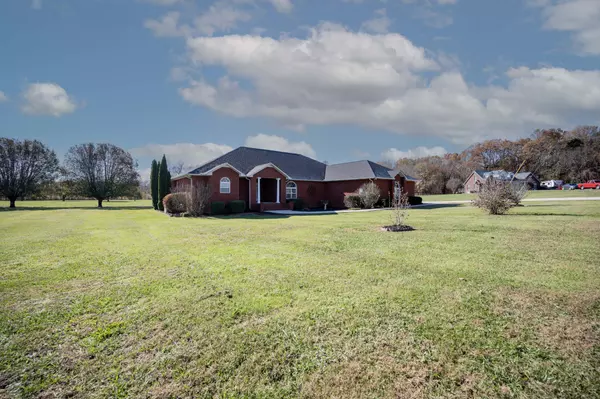UPDATED:
01/07/2025 08:37 PM
Key Details
Property Type Single Family Home
Sub Type Single Family Residence
Listing Status Active
Purchase Type For Sale
Square Footage 5,018 sqft
Price per Sqft $149
Subdivision Freeman Hills Ph 2
MLS Listing ID 2765722
Bedrooms 5
Full Baths 4
HOA Y/N No
Year Built 2004
Annual Tax Amount $3,477
Lot Size 1.070 Acres
Acres 1.07
Lot Dimensions 46609
Property Description
Location
State TN
County Franklin County
Rooms
Main Level Bedrooms 4
Interior
Interior Features Ceiling Fan(s), Walk-In Closet(s), Wet Bar
Heating Electric
Cooling Central Air
Flooring Carpet, Laminate, Tile
Fireplaces Number 2
Fireplace Y
Appliance Dishwasher, Microwave
Exterior
Garage Spaces 2.0
Pool Above Ground
Utilities Available Electricity Available, Water Available
View Y/N false
Private Pool true
Building
Lot Description Level
Story 2
Sewer Septic Tank
Water Private
Structure Type Brick
New Construction false
Schools
Elementary Schools Decherd Elementary
Middle Schools North Middle School
High Schools Franklin Co High School
Others
Senior Community false




