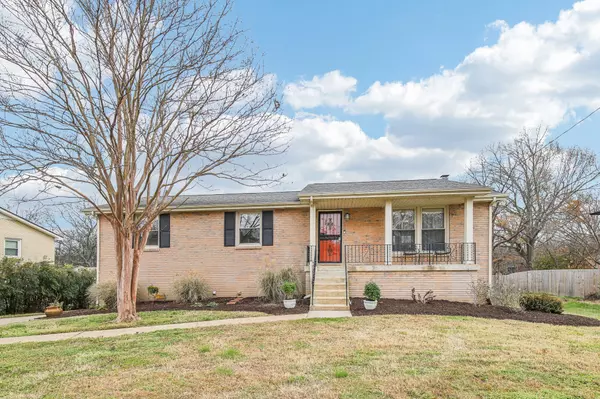UPDATED:
01/10/2025 12:20 AM
Key Details
Property Type Single Family Home
Sub Type Single Family Residence
Listing Status Active
Purchase Type For Sale
Square Footage 1,914 sqft
Price per Sqft $222
Subdivision Edge-O-Lake Estates
MLS Listing ID 2768241
Bedrooms 3
Full Baths 1
Half Baths 1
HOA Y/N No
Year Built 1971
Annual Tax Amount $1,825
Lot Size 0.450 Acres
Acres 0.45
Lot Dimensions 82 X 266
Property Description
Location
State TN
County Davidson County
Rooms
Main Level Bedrooms 3
Interior
Interior Features Ceiling Fan(s), Open Floorplan, Redecorated, Smart Camera(s)/Recording, Primary Bedroom Main Floor, Kitchen Island
Heating Central, Natural Gas
Cooling Central Air
Flooring Concrete, Finished Wood, Tile
Fireplaces Number 2
Fireplace Y
Appliance Dishwasher, Microwave, Refrigerator
Exterior
Exterior Feature Garage Door Opener, Gas Grill, Smart Camera(s)/Recording
Garage Spaces 2.0
Utilities Available Water Available
View Y/N false
Roof Type Shingle
Private Pool false
Building
Story 2
Sewer Public Sewer
Water Public
Structure Type Brick
New Construction false
Schools
Elementary Schools Lakeview Elementary School
Middle Schools John F. Kennedy Middle
High Schools Antioch High School
Others
Senior Community false




