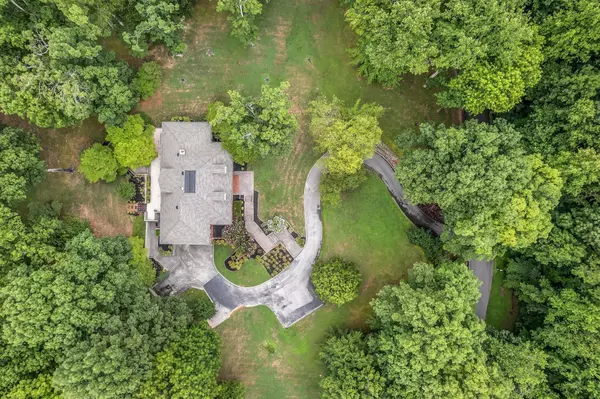UPDATED:
01/05/2025 06:10 PM
Key Details
Property Type Single Family Home
Sub Type Single Family Residence
Listing Status Active
Purchase Type For Sale
Square Footage 4,536 sqft
Price per Sqft $154
Subdivision Hickory Hills Est
MLS Listing ID 2768606
Bedrooms 5
Full Baths 3
HOA Y/N No
Year Built 1989
Annual Tax Amount $2,360
Lot Size 1.880 Acres
Acres 1.88
Lot Dimensions 174.5 X 276.5 IRR
Property Description
Location
State TN
County Warren County
Rooms
Main Level Bedrooms 2
Interior
Interior Features Ceiling Fan(s), Entry Foyer, Extra Closets, Walk-In Closet(s), Kitchen Island
Heating Electric, Natural Gas
Cooling Central Air
Flooring Finished Wood, Tile
Fireplaces Number 2
Fireplace Y
Appliance Dishwasher, Disposal, Refrigerator
Exterior
Exterior Feature Garage Door Opener
Garage Spaces 2.0
Utilities Available Electricity Available, Water Available
View Y/N false
Roof Type Asphalt
Private Pool false
Building
Lot Description Sloped
Story 2
Sewer Septic Tank
Water Public
Structure Type Brick
New Construction false
Schools
Elementary Schools Hickory Creek School
Middle Schools Warren County Middle School
High Schools Warren County High School
Others
Senior Community false




