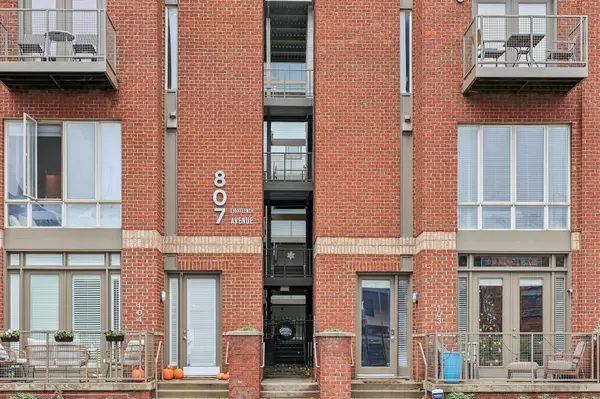UPDATED:
01/15/2025 03:13 PM
Key Details
Property Type Condo
Sub Type Flat Condo
Listing Status Active
Purchase Type For Sale
Square Footage 745 sqft
Price per Sqft $441
Subdivision 807 Eighteenth Ave
MLS Listing ID 2770817
Bedrooms 1
Full Baths 1
HOA Fees $219/mo
HOA Y/N Yes
Year Built 2005
Annual Tax Amount $2,053
Lot Size 871 Sqft
Acres 0.02
Property Description
Location
State TN
County Davidson County
Rooms
Main Level Bedrooms 1
Interior
Interior Features Air Filter, Ceiling Fan(s), Elevator, Walk-In Closet(s)
Heating Central
Cooling Electric
Flooring Finished Wood
Fireplace N
Appliance Disposal, Dryer, Freezer, Refrigerator, Washer
Exterior
Exterior Feature Garage Door Opener
Garage Spaces 1.0
Utilities Available Electricity Available, Water Available
View Y/N true
View City
Private Pool false
Building
Story 1
Sewer Public Sewer
Water Public
Structure Type Frame,Brick
New Construction false
Schools
Elementary Schools Eakin Elementary
Middle Schools West End Middle School
High Schools Hillsboro Comp High School
Others
HOA Fee Include Exterior Maintenance,Maintenance Grounds,Sewer,Trash
Senior Community false




