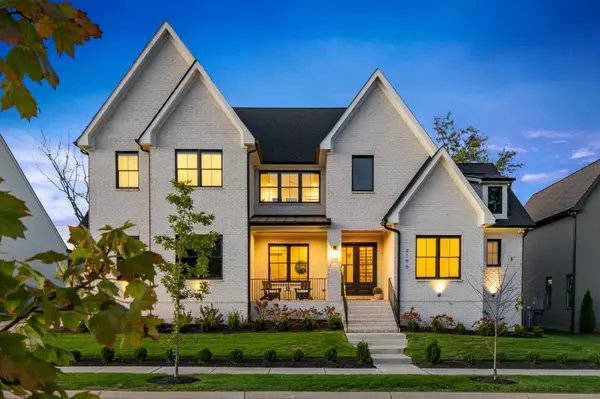UPDATED:
03/09/2025 05:21 PM
Key Details
Property Type Single Family Home
Sub Type Single Family Residence
Listing Status Pending
Purchase Type For Sale
Square Footage 3,881 sqft
Price per Sqft $385
Subdivision Whistle Stop Farms Sec5
MLS Listing ID 2771937
Bedrooms 5
Full Baths 4
Half Baths 2
HOA Fees $100/mo
HOA Y/N Yes
Year Built 2023
Annual Tax Amount $4,202
Lot Size 0.260 Acres
Acres 0.26
Lot Dimensions 90 X 127
Property Sub-Type Single Family Residence
Property Description
Location
State TN
County Williamson County
Rooms
Main Level Bedrooms 3
Interior
Interior Features Bookcases, Built-in Features, Entry Foyer, High Ceilings, Open Floorplan, Pantry, Walk-In Closet(s), Primary Bedroom Main Floor
Heating Central, Natural Gas
Cooling Central Air, Electric
Flooring Wood, Tile
Fireplaces Number 2
Fireplace Y
Appliance Electric Oven, Gas Range, Cooktop, Dishwasher, Microwave, Refrigerator
Exterior
Exterior Feature Smart Camera(s)/Recording, Smart Irrigation, Storm Shelter
Garage Spaces 3.0
Utilities Available Electricity Available, Water Available
Amenities Available Clubhouse, Pool, Sidewalks
View Y/N true
View City
Private Pool false
Building
Lot Description Level, Private, Views
Story 2
Sewer Public Sewer
Water Public
Structure Type Brick
New Construction false
Schools
Elementary Schools Heritage Elementary
Middle Schools Heritage Middle School
High Schools Independence High School
Others
HOA Fee Include Recreation Facilities
Senior Community false




