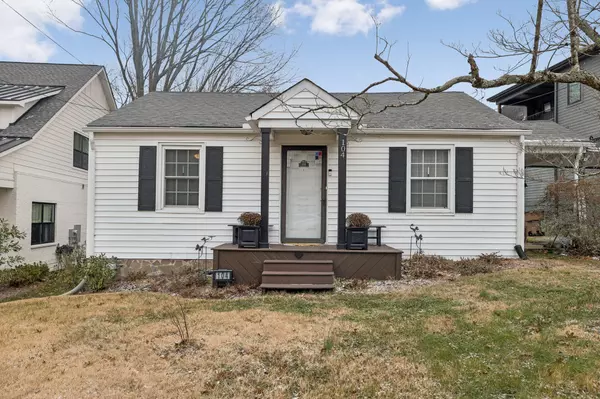UPDATED:
01/18/2025 04:55 PM
Key Details
Property Type Single Family Home
Sub Type Single Family Residence
Listing Status Active Under Contract
Purchase Type For Sale
Square Footage 1,230 sqft
Price per Sqft $406
Subdivision Vernon Farm
MLS Listing ID 2774416
Bedrooms 3
Full Baths 2
HOA Y/N No
Year Built 1948
Annual Tax Amount $2,452
Lot Size 0.270 Acres
Acres 0.27
Lot Dimensions 60 X 201
Property Description
Location
State TN
County Davidson County
Rooms
Main Level Bedrooms 3
Interior
Interior Features Ceiling Fan(s), Extra Closets, Water Filter
Heating Central, Natural Gas
Cooling Ceiling Fan(s), Central Air, Electric
Flooring Carpet, Finished Wood, Laminate, Vinyl
Fireplace N
Appliance Dishwasher, Dryer, Refrigerator, Stainless Steel Appliance(s), Washer
Exterior
Exterior Feature Storage
Pool In Ground
Utilities Available Electricity Available, Water Available
View Y/N false
Roof Type Shingle
Private Pool true
Building
Lot Description Level
Story 1
Sewer Public Sewer
Water Public
Structure Type Wood Siding
New Construction false
Schools
Elementary Schools Charlotte Park Elementary
Middle Schools H. G. Hill Middle
High Schools James Lawson High School
Others
Senior Community false




