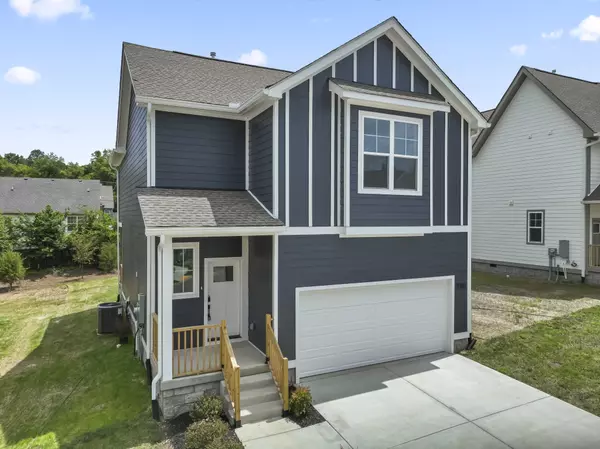UPDATED:
01/19/2025 06:24 PM
Key Details
Property Type Single Family Home
Sub Type Single Family Residence
Listing Status Active
Purchase Type For Sale
Square Footage 1,940 sqft
Price per Sqft $247
Subdivision Caraway
MLS Listing ID 2777143
Bedrooms 3
Full Baths 2
Half Baths 1
HOA Fees $207/mo
HOA Y/N Yes
Year Built 2024
Annual Tax Amount $1
Property Description
Location
State TN
County Davidson County
Interior
Interior Features Ceiling Fan(s), Walk-In Closet(s)
Heating Central
Cooling Central Air
Flooring Carpet, Finished Wood, Tile
Fireplace N
Appliance Dishwasher, Disposal, Microwave, Refrigerator, Stainless Steel Appliance(s)
Exterior
Exterior Feature Garage Door Opener
Garage Spaces 2.0
Utilities Available Water Available
View Y/N false
Private Pool false
Building
Lot Description Level
Story 2
Sewer Public Sewer
Water Public
Structure Type Fiber Cement
New Construction true
Schools
Elementary Schools Haywood Elementary
Middle Schools Mcmurray Middle
High Schools John Overton Comp High School
Others
HOA Fee Include Trash
Senior Community false




