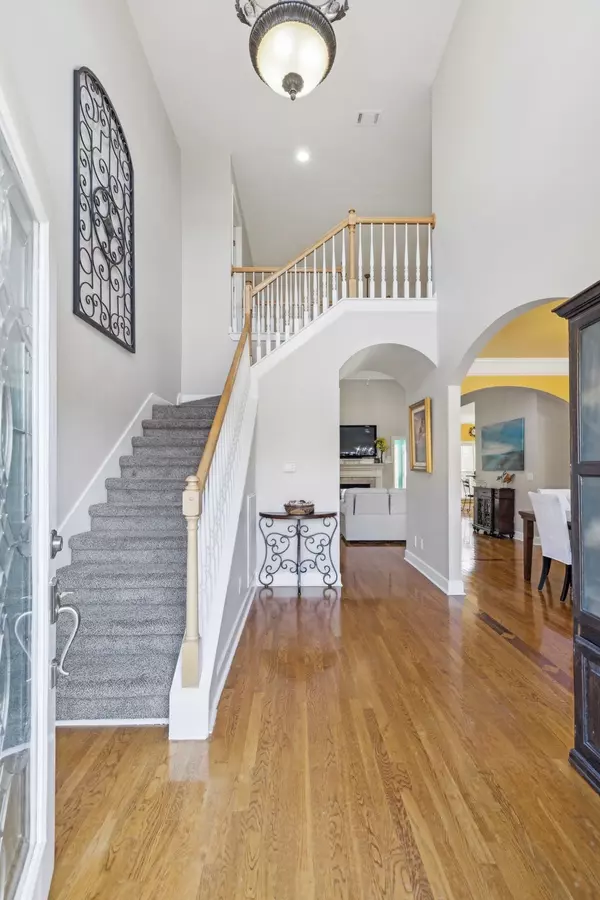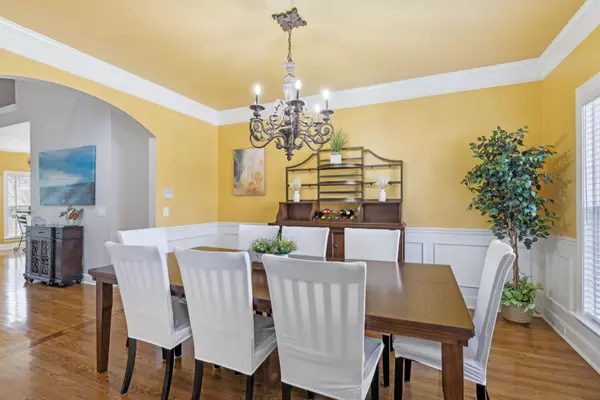OPEN HOUSE
Sat Jan 18, 2:00pm - 4:00pm
Sun Jan 19, 2:00pm - 4:00pm
UPDATED:
01/18/2025 06:02 AM
Key Details
Property Type Single Family Home
Sub Type Single Family Residence
Listing Status Active
Purchase Type For Sale
Square Footage 3,192 sqft
Price per Sqft $219
Subdivision Cherry Grove Sec 2 Ph 3
MLS Listing ID 2778066
Bedrooms 5
Full Baths 3
HOA Fees $39/mo
HOA Y/N Yes
Year Built 2005
Annual Tax Amount $2,955
Lot Size 10,018 Sqft
Acres 0.23
Lot Dimensions 96 X 120
Property Description
Location
State TN
County Williamson County
Rooms
Main Level Bedrooms 2
Interior
Interior Features Air Filter, Ceiling Fan(s), Central Vacuum, High Ceilings, Intercom, Smart Camera(s)/Recording, Storage, Walk-In Closet(s), Water Filter, Primary Bedroom Main Floor
Heating Natural Gas, Zoned
Cooling Dual, Electric
Flooring Carpet, Finished Wood, Tile
Fireplaces Number 1
Fireplace Y
Appliance Dishwasher, Disposal, Dryer, Microwave, Refrigerator, Stainless Steel Appliance(s), Washer
Exterior
Exterior Feature Irrigation System, Smart Camera(s)/Recording, Storm Shelter
Garage Spaces 2.0
Utilities Available Electricity Available, Water Available, Cable Connected
View Y/N false
Roof Type Shingle
Private Pool false
Building
Story 2
Sewer Public Sewer
Water Public
Structure Type Brick
New Construction false
Schools
Elementary Schools Bethesda Elementary
Middle Schools Thompson'S Station Middle School
High Schools Summit High School
Others
HOA Fee Include Recreation Facilities
Senior Community false




