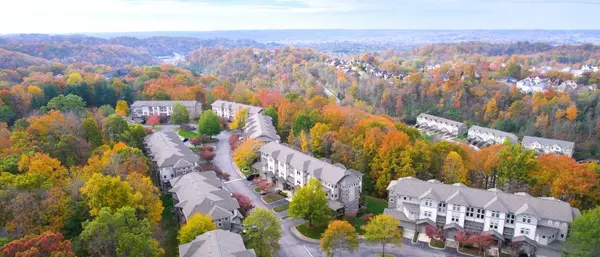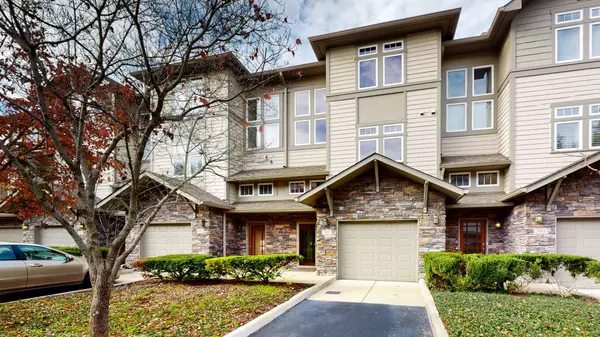UPDATED:
01/20/2025 01:20 AM
Key Details
Property Type Townhouse
Sub Type Townhouse
Listing Status Active
Purchase Type For Sale
Square Footage 2,004 sqft
Price per Sqft $249
Subdivision Eagle Ridge At The Reserve
MLS Listing ID 2780079
Bedrooms 3
Full Baths 2
Half Baths 1
HOA Fees $368/mo
HOA Y/N Yes
Year Built 2002
Annual Tax Amount $2,421
Lot Size 871 Sqft
Acres 0.02
Property Description
Location
State TN
County Davidson County
Interior
Interior Features Air Filter, Built-in Features, Ceiling Fan(s), Entry Foyer, Extra Closets, High Ceilings, Smart Appliance(s), Walk-In Closet(s), Water Filter, Kitchen Island
Heating Central, ENERGY STAR Qualified Equipment, Electric
Cooling Ceiling Fan(s), Central Air, Electric
Flooring Carpet, Finished Wood, Tile
Fireplaces Number 1
Fireplace Y
Appliance Dishwasher, Disposal, ENERGY STAR Qualified Appliances, Microwave, Stainless Steel Appliance(s)
Exterior
Exterior Feature Balcony, Garage Door Opener, Irrigation System, Smart Camera(s)/Recording
Garage Spaces 1.0
Utilities Available Electricity Available, Water Available
View Y/N true
View Bluff
Roof Type Shingle
Private Pool false
Building
Lot Description Level, Views, Wooded
Story 3
Sewer Public Sewer
Water Public
Structure Type Fiber Cement,Stone
New Construction false
Schools
Elementary Schools Gower Elementary
Middle Schools H. G. Hill Middle
High Schools James Lawson High School
Others
HOA Fee Include Exterior Maintenance,Maintenance Grounds,Insurance
Senior Community false




