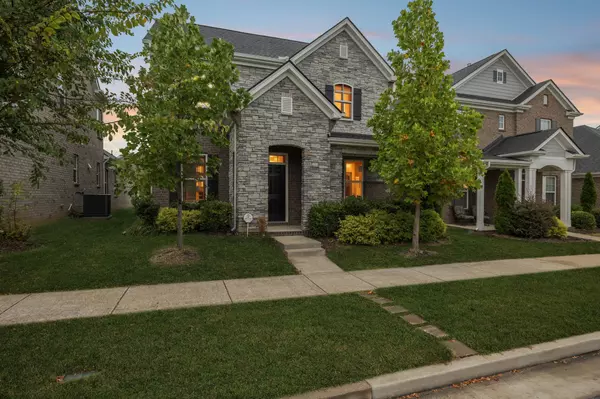
UPDATED:
Key Details
Property Type Single Family Home
Sub Type Single Family Residence
Listing Status Active
Purchase Type For Sale
Square Footage 2,409 sqft
Price per Sqft $222
Subdivision Magnolia Farms
MLS Listing ID 3013114
Bedrooms 3
Full Baths 2
Half Baths 1
HOA Fees $80/mo
HOA Y/N Yes
Year Built 2019
Annual Tax Amount $2,677
Lot Size 4,791 Sqft
Acres 0.11
Lot Dimensions 42 X 109
Property Sub-Type Single Family Residence
Property Description
Located just 10 minutes from the airport and less than 30 from downtown, you're close to shopping, dining, and everything Nashville has to offer. This home is as convenient as it is comfortable. Recent updates include a commercial grade security system, new dishwasher (2024) and a newer refrigerator, washer, and dryer (2022)—each of which is included in the sale!
Enjoy neighborhood amenities including a community pool, perfect for relaxing and entertaining. This home is in a highly sought-after HOA community, and homes here don't stay on the market for long. Come see it today
Location
State TN
County Davidson County
Interior
Heating Central, Natural Gas
Cooling Central Air
Flooring Carpet, Laminate, Tile, Vinyl
Fireplace Y
Appliance Built-In Electric Oven, Built-In Electric Range, Dishwasher, Dryer, Microwave, Refrigerator, Stainless Steel Appliance(s), Washer
Exterior
Garage Spaces 2.0
Pool In Ground
Utilities Available Natural Gas Available, Water Available
View Y/N false
Private Pool true
Building
Lot Description Level
Story 2
Sewer Public Sewer
Water Public
Structure Type Brick,Vinyl Siding
New Construction false
Schools
Elementary Schools Tulip Grove Elementary
Middle Schools Dupont Tyler Middle
High Schools Mcgavock Comp High School
Others
HOA Fee Include Maintenance Structure,Maintenance Grounds,Recreation Facilities
Senior Community false
Special Listing Condition Standard

GET MORE INFORMATION




