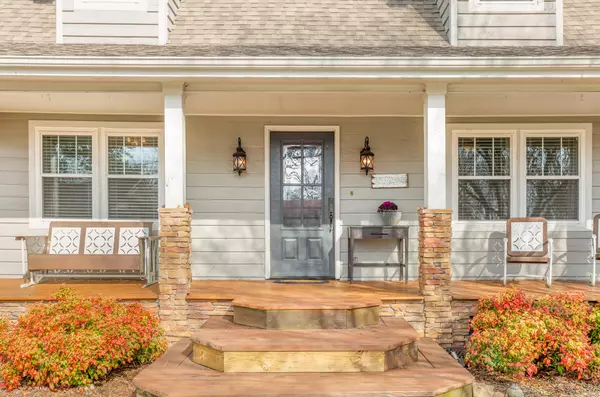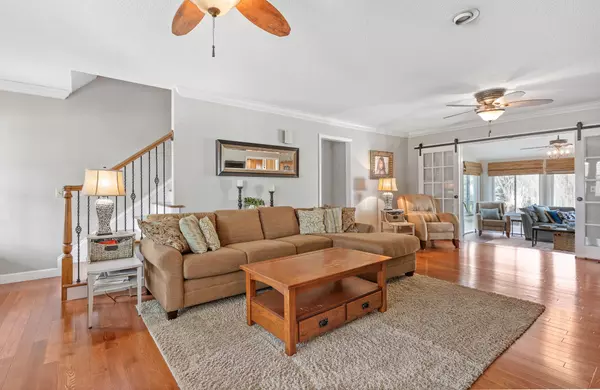For more information regarding the value of a property, please contact us for a free consultation.
Key Details
Sold Price $278,000
Property Type Single Family Home
Sub Type Single Family Residence
Listing Status Sold
Purchase Type For Sale
Square Footage 2,390 sqft
Price per Sqft $116
Subdivision Hidden Harbor #4
MLS Listing ID 2335591
Sold Date 02/14/19
Bedrooms 4
Full Baths 2
Half Baths 1
HOA Fees $30/ann
HOA Y/N Yes
Year Built 1979
Annual Tax Amount $1,240
Lot Size 0.490 Acres
Acres 0.49
Lot Dimensions 100X192.43
Property Description
WOW!!! WOW!!! WOW!!! I am in love with this home and you will be to!! Charming home located in the desirable Hidden Harbor Community of Hixson. No detail has been overlooked and you'll see that the minute you pull up. A rocking chair front porch greets you and invites you to stay and sit for a ''spell''. Step inside this beautifully redone interior with hardwood floors, fresh paint, brand new kitchen with granite, stainless appliances and cabinets galore... and THAT SUNROOM...!!! You could just LIVE out there! Master Bedroom with private bath located on the main level. PLUS, an additional bedroom on the main level, would also be perfect for a home office, nursery, or whatever your heart desires! Upstairs there are two LARGE bedrooms with ample storage and a spacious bathroom. Did I mention the backyard...?? It's huge...and the deck space is AMAZING! Enjoy summers out back while your guest hang out and enjoy this space. Playset, trampoline and storage building ALL stay!
Location
State TN
County Hamilton County
Rooms
Main Level Bedrooms 2
Interior
Interior Features Open Floorplan, Walk-In Closet(s), Primary Bedroom Main Floor
Heating Natural Gas
Cooling Central Air, Electric
Flooring Carpet, Finished Wood, Tile
Fireplaces Number 1
Fireplace Y
Appliance Dishwasher
Exterior
Exterior Feature Dock, Garage Door Opener
Garage Spaces 2.0
Utilities Available Electricity Available, Natural Gas Available, Water Available
Waterfront false
View Y/N false
Roof Type Other
Parking Type Attached
Private Pool false
Building
Lot Description Level, Other
Story 2
Sewer Septic Tank
Water Public
Structure Type Stone,Other
New Construction false
Schools
Elementary Schools Mcconnell Elementary School
Middle Schools Loftis Middle School
High Schools Hixson High School
Others
Senior Community false
Read Less Info
Want to know what your home might be worth? Contact us for a FREE valuation!

Our team is ready to help you sell your home for the highest possible price ASAP

© 2024 Listings courtesy of RealTrac as distributed by MLS GRID. All Rights Reserved.
GET MORE INFORMATION




