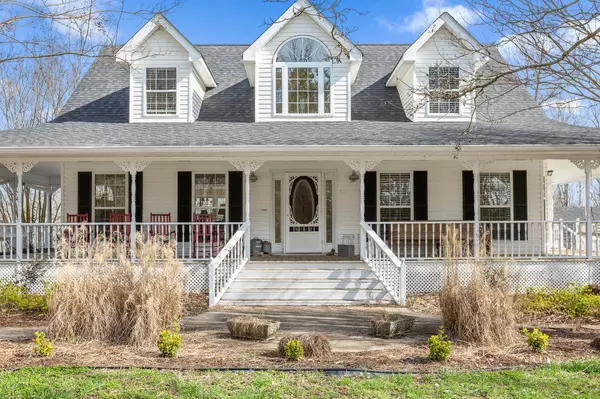For more information regarding the value of a property, please contact us for a free consultation.
Key Details
Sold Price $235,800
Property Type Single Family Home
Sub Type Single Family Residence
Listing Status Sold
Purchase Type For Sale
Square Footage 2,141 sqft
Price per Sqft $110
Subdivision Birchwood
MLS Listing ID 2336353
Sold Date 06/25/19
Bedrooms 3
Full Baths 3
Half Baths 1
HOA Y/N No
Year Built 1998
Annual Tax Amount $1,794
Lot Size 5.040 Acres
Acres 5.04
Lot Dimensions 5.04 ACRES
Property Description
BUYERS SAVE BIG! Take $3000 towards Closing Cost or as an Update allowance with acceptable offer by 5/10/19! Enjoy your surroundings on 5+ acres. home needs updates in kitchen and bathes, make an offer & start designing the way YOU want it TODAY! 20 minutes to Cleveland & cruise down HWY 58, convenient to Chattanooga. Home offers lots of natural light & has a wide open floor plan. Master bedroom on main level, charming window seating, walk in closets and spa like bath tub. Two additional bdrms upstairs. Home is over a finished basement, full bath downstairs with w/d connections. Don't forget about the heated and cooled playhouse, man-cave, she-shed out back!SPECIAL FINANCING AVAILABLE ON THIS HOME COULD SAVE YOU SAVE YOU APPROXIMATELY $3,100 WITH THE ZERO PLUS LOAN, CALL AGENT FOR DETAIL
Location
State TN
County Hamilton County
Interior
Interior Features Walk-In Closet(s), Primary Bedroom Main Floor
Heating Central, Electric
Cooling Central Air, Electric
Flooring Finished Wood
Fireplaces Number 1
Fireplace Y
Appliance Dishwasher
Exterior
Exterior Feature Garage Door Opener
Garage Spaces 1.0
Utilities Available Electricity Available, Water Available
Waterfront false
View Y/N false
Roof Type Other
Parking Type Attached
Private Pool false
Building
Lot Description Level, Sloped
Story 1.5
Sewer Septic Tank
Water Public
Structure Type Aluminum Siding
New Construction false
Schools
Elementary Schools Woodmore Elementary School
Middle Schools Hunter Middle School
High Schools Central High School
Others
Senior Community false
Read Less Info
Want to know what your home might be worth? Contact us for a FREE valuation!

Our team is ready to help you sell your home for the highest possible price ASAP

© 2024 Listings courtesy of RealTrac as distributed by MLS GRID. All Rights Reserved.
GET MORE INFORMATION




