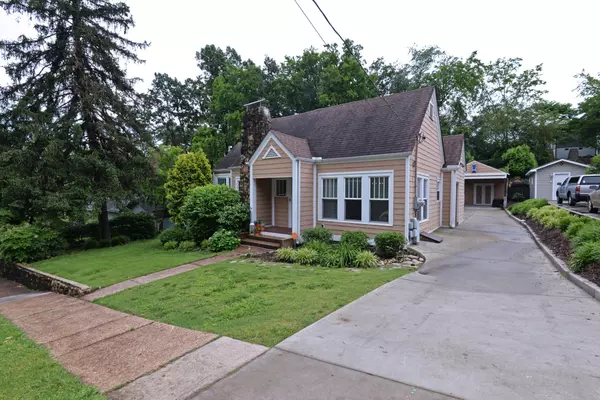For more information regarding the value of a property, please contact us for a free consultation.
Key Details
Sold Price $306,000
Property Type Single Family Home
Sub Type Single Family Residence
Listing Status Sold
Purchase Type For Sale
Square Footage 1,190 sqft
Price per Sqft $257
Subdivision Normal Park Corrected
MLS Listing ID 2340635
Sold Date 07/24/20
Bedrooms 2
Full Baths 1
HOA Y/N No
Year Built 1950
Annual Tax Amount $3,000
Lot Size 10,018 Sqft
Acres 0.23
Lot Dimensions 70X144
Property Description
Fantastic opportunity in the heart of North Chattanooga within walking distance of Normal Park Elementary School This 2 bedroom, 1 bath, updated home is situated on a large lot with room to grow and a has a detached carport with a storage closet for bikes and tools, as well as plenty of space for additional off-street parking. The home has curb appeal galore, and the inside is just as appealing as the outside with hardwoods and tile throughout, arched doorways and plenty of sunlight. The traditional floor plan offers a nice living room which opens to the sunroom which is perfect as for an office or sitting area, a formal dining room, a spacious kitchen with granite countertops, Jenn Air gas cooktop and wall oven, newer cabinetry and has a side entry from the driveway for easy loading and unloading. The laundry was once in the cellar/unfinished basement which still offers great storage but has been moved to a laundry closet in the hallway just across from the remodeled bath that boasts
Location
State TN
County Hamilton County
Rooms
Main Level Bedrooms 2
Interior
Interior Features Primary Bedroom Main Floor
Heating Central, Natural Gas
Cooling Central Air, Electric
Flooring Tile
Fireplaces Number 1
Fireplace Y
Appliance Microwave, Dishwasher
Exterior
Utilities Available Electricity Available, Water Available
Waterfront false
View Y/N false
Roof Type Other
Parking Type Detached
Private Pool false
Building
Lot Description Level, Sloped, Other
Story 1
Water Public
Structure Type Fiber Cement
New Construction false
Schools
High Schools Red Bank High School
Others
Senior Community false
Read Less Info
Want to know what your home might be worth? Contact us for a FREE valuation!

Our team is ready to help you sell your home for the highest possible price ASAP

© 2024 Listings courtesy of RealTrac as distributed by MLS GRID. All Rights Reserved.
GET MORE INFORMATION




