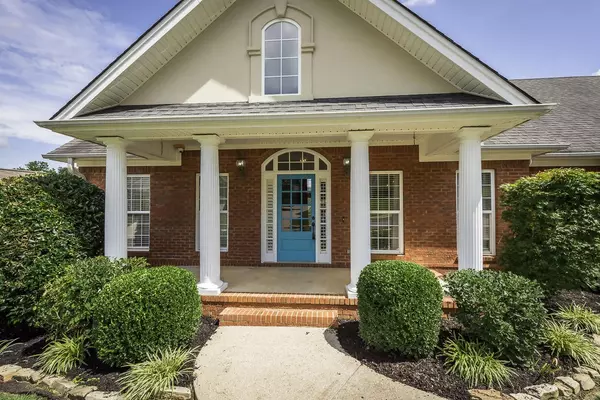For more information regarding the value of a property, please contact us for a free consultation.
Key Details
Sold Price $310,000
Property Type Single Family Home
Sub Type Single Family Residence
Listing Status Sold
Purchase Type For Sale
Square Footage 1,843 sqft
Price per Sqft $168
Subdivision Wellesley Unit 1 Ph 1
MLS Listing ID 2340757
Sold Date 07/23/20
Bedrooms 3
Full Baths 2
Half Baths 1
HOA Y/N No
Year Built 2004
Annual Tax Amount $2,937
Lot Size 10,454 Sqft
Acres 0.24
Lot Dimensions 88.18x110
Property Description
Owner/Agent. ABSOLUTE MOVE IN READY! This 3 bedroom, 2.5 bath home is located in the desirable Wellesley community and is only minutes to all of the shops and restaurants of Ooltewah. The first thing you will notice is the great curb appeal and welcoming front porch. Step inside to beautiful hardwood floors, fresh neutral paint, high ceilings and crown molding through out. The dining room is open to the living room which is perfect for entertaining. The living room has a cozy fireplace. Just off the living room is the kitchen that has stainless appliances and plenty of cabinet and counter space. The owners suite is on the main level with walk-in closet and full bath. There are 2 additional bedrooms, full bath, laundry room and half bath on the main level. There is a HUGE unfinished basement that could easily be finished for more living space. There is plenty of storage space in the 2 car garage and utility garage. This home has great outdoor living space with a nice screened in porch and large deck that has fantastic views of the mountains. The kids and pets will love to run and play in the large fenced in back yard. This home will not last long- Make your appointment for your private showing today. Purchase with confidence as this home comes with a 1 YEAR HOME WARRANTY! SPECIAL FINANCING AVAILABLE ON THIS HOME COULD SAVE YOU APPROXIMATELY $4100 WITH THE ZERO PLUS LOAN, CONTACT AGENT FOR DETAILS.
Location
State TN
County Hamilton County
Rooms
Main Level Bedrooms 3
Interior
Interior Features High Ceilings, Walk-In Closet(s), Primary Bedroom Main Floor
Heating Central, Natural Gas
Cooling Central Air, Electric
Flooring Finished Wood, Tile
Fireplaces Number 1
Fireplace Y
Appliance Microwave, Disposal, Dishwasher
Exterior
Garage Spaces 3.0
Utilities Available Electricity Available, Water Available
View Y/N false
Roof Type Other
Private Pool false
Building
Lot Description Other
Story 1
Water Public
Structure Type Vinyl Siding,Brick,Other
New Construction false
Schools
Elementary Schools Apison Elementary School
Middle Schools Ooltewah Middle School
High Schools Ooltewah High School
Others
Senior Community false
Read Less Info
Want to know what your home might be worth? Contact us for a FREE valuation!

Our team is ready to help you sell your home for the highest possible price ASAP

© 2025 Listings courtesy of RealTrac as distributed by MLS GRID. All Rights Reserved.



