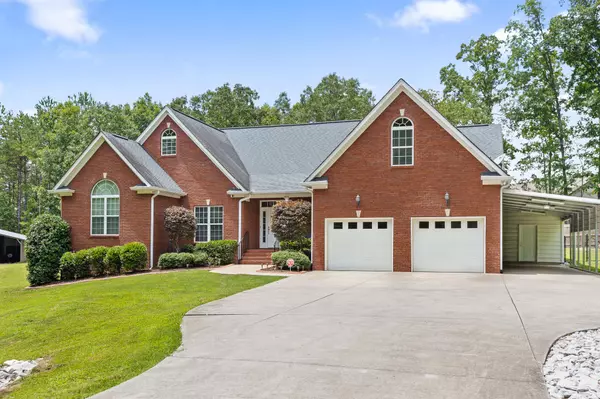For more information regarding the value of a property, please contact us for a free consultation.
Key Details
Sold Price $331,000
Property Type Single Family Home
Sub Type Single Family Residence
Listing Status Sold
Purchase Type For Sale
Square Footage 1,959 sqft
Price per Sqft $168
Subdivision The Ridges
MLS Listing ID 2340796
Sold Date 08/04/20
Bedrooms 3
Full Baths 2
Half Baths 1
HOA Y/N No
Year Built 2006
Annual Tax Amount $1,654
Lot Size 1.000 Acres
Acres 1.0
Lot Dimensions 165.93X199.87
Property Description
Welcome to 9853 Sims Harris Rd in beautiful Ooltewah, Tennessee. Located less than 30 minutes from downtown Chattanooga, Ooltewah is an ideal location for homeowners' that enjoy more space and privacy without sacrificing the amenities and conveniences that come with an established community. Built in 2006, this extremely well maintained home features an open-concept floor plan, hardwood floors, updated fixtures and much more! As you enter the home, the quality is apparent. You will be greeted by open and airy tall ceilings and hardwood floors that continue throughout the home. Located to the left of the front entrance, you will find the first spacious guest bedroom that is perfect for a home office. From there, you are led into the living area featuring vaulted ceilings, a gas fireplace complete with a rustic stack stone appearance, and an abundance of natural light. This is the perfect area to entertain friends and family.
Location
State TN
County Hamilton County
Interior
Interior Features High Ceilings, Open Floorplan, Walk-In Closet(s), Primary Bedroom Main Floor
Heating Central, Electric
Cooling Central Air, Electric
Flooring Finished Wood
Fireplaces Number 1
Fireplace Y
Appliance Refrigerator, Microwave, Dishwasher
Exterior
Exterior Feature Garage Door Opener
Garage Spaces 3.0
Utilities Available Electricity Available, Water Available
Waterfront false
View Y/N false
Roof Type Asphalt
Parking Type Attached - Front
Private Pool false
Building
Lot Description Level, Wooded
Story 2
Sewer Septic Tank
Water Public
Structure Type Brick,Other
New Construction false
Schools
Elementary Schools Snow Hill Elementary School
Middle Schools Hunter Middle School
High Schools Central High School
Others
Senior Community false
Read Less Info
Want to know what your home might be worth? Contact us for a FREE valuation!

Our team is ready to help you sell your home for the highest possible price ASAP

© 2024 Listings courtesy of RealTrac as distributed by MLS GRID. All Rights Reserved.
GET MORE INFORMATION




