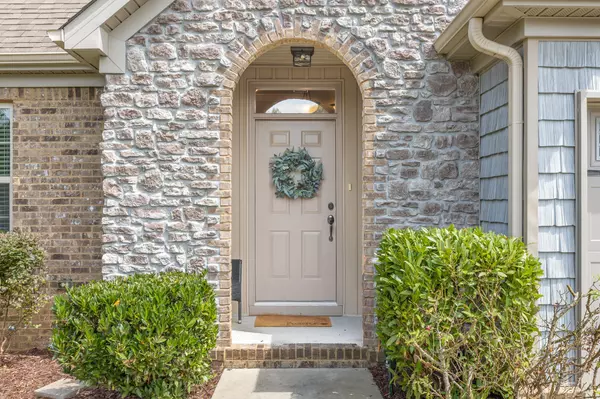For more information regarding the value of a property, please contact us for a free consultation.
Key Details
Sold Price $250,000
Property Type Single Family Home
Sub Type Single Family Residence
Listing Status Sold
Purchase Type For Sale
Square Footage 1,556 sqft
Price per Sqft $160
Subdivision Andover Place
MLS Listing ID 2341429
Sold Date 09/18/20
Bedrooms 3
Full Baths 2
HOA Y/N No
Year Built 2013
Annual Tax Amount $2,351
Lot Size 10,454 Sqft
Acres 0.24
Lot Dimensions 80.67X131.04
Property Description
OPEN HOUSE, Sunday, August 30, 2020, 2-4pm Look no Further! Fresh Paint in popular pale grey tones and fresh white trim. You will feel like you have entered a newly constructed home. The details preparing this home for new owners is evident - the New Carpet in the owners bedroom suite right down to the freshly painted garage and back deck makes this home so desirable and with the inventory shortage - we're here to the rescue! (You're welcome!) ONE LEVEL LIVING in an oh so convenient location near shops, parks, mall and main arteries to get you downtown or out of town! Split bedroom design, high ceilings and open floor plan make this one of the most desired floorplans. The kitchen provides lots of storage and granite counter tops. Choose to dine at the breakfast bar or the spacious area in the kitchen overlooking the private and wooded backyard. This home is located in a small subdivision of higher priced homes and is located in a cul de sac.
Location
State TN
County Hamilton County
Rooms
Main Level Bedrooms 3
Interior
Interior Features Open Floorplan, Walk-In Closet(s), Primary Bedroom Main Floor
Heating Central, Natural Gas
Cooling Central Air, Electric
Flooring Finished Wood
Fireplaces Number 1
Fireplace Y
Appliance Refrigerator, Microwave, Disposal, Dishwasher
Exterior
Exterior Feature Garage Door Opener
Garage Spaces 2.0
Utilities Available Electricity Available, Water Available
Waterfront false
View Y/N false
Roof Type Asphalt
Parking Type Attached - Front
Private Pool false
Building
Lot Description Level, Wooded, Cul-De-Sac, Other
Story 1
Water Public
Structure Type Fiber Cement,Stone,Other
New Construction false
Schools
Elementary Schools East Brainerd Elementary School
Middle Schools East Hamilton Middle School
High Schools East Hamilton High School
Others
Senior Community false
Read Less Info
Want to know what your home might be worth? Contact us for a FREE valuation!

Our team is ready to help you sell your home for the highest possible price ASAP

© 2024 Listings courtesy of RealTrac as distributed by MLS GRID. All Rights Reserved.
GET MORE INFORMATION




