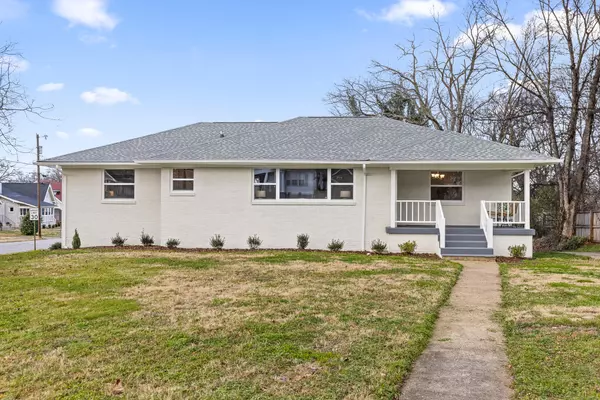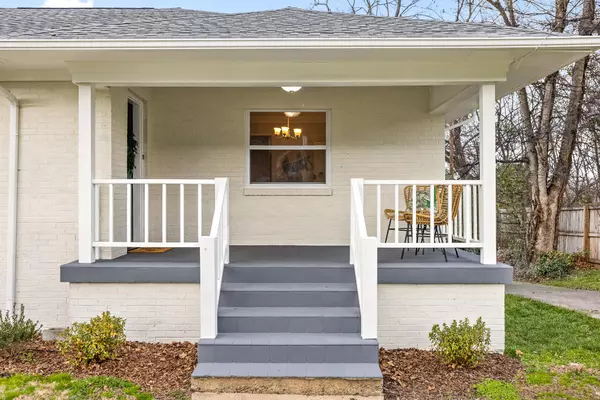For more information regarding the value of a property, please contact us for a free consultation.
Key Details
Sold Price $317,400
Property Type Single Family Home
Sub Type Single Family Residence
Listing Status Sold
Purchase Type For Sale
Square Footage 3,400 sqft
Price per Sqft $93
Subdivision Glenwood #2 Amended
MLS Listing ID 2342355
Sold Date 02/19/21
Bedrooms 4
Full Baths 3
HOA Y/N No
Year Built 1953
Annual Tax Amount $1,470
Lot Size 0.300 Acres
Acres 0.3
Lot Dimensions 93.33X120
Property Description
Welcome to 351 Glenwood Dr centrally located in beautiful Chattanooga, Tennessee. Conveniently located to Downtown sits this fully renovated mid century charmer. This home sits on a large corner lot in the highly desirable Glenwood neighborhood. Upon entry in the front door, you will be welcomed by the spacious living area with an abundance of natural light through its large brand new windows and has a beautiful gas fireplace as its focal point. Off of the living area are three bedrooms. First is the master bedroom complete with its own en-suite with tiled shower and cedar lined closet. Across the hall are two great sized bedrooms and a full bathroom that services these two additional bedrooms. Back across the living room through the arched doorway, you will enter into the formal dining room perfect for family gatherings. Continuing on you will find the chef's kitchen featuring new soft close & all white cabinetry, granite countertops, all new stainless appliances including a gas range
Location
State TN
County Hamilton County
Interior
Interior Features Walk-In Closet(s), Primary Bedroom Main Floor
Heating Central, Natural Gas
Cooling Central Air, Electric
Flooring Carpet, Finished Wood, Tile
Fireplaces Number 1
Fireplace Y
Appliance Refrigerator, Microwave, Disposal, Dishwasher
Exterior
Utilities Available Electricity Available, Water Available
Waterfront false
View Y/N false
Roof Type Other
Parking Type Detached
Private Pool false
Building
Lot Description Level, Corner Lot
Story 1
Water Public
Structure Type Other,Brick
New Construction false
Schools
Elementary Schools Orchard Knob Elementary School
Middle Schools Orchard Knob Middle School
High Schools Brainerd High School
Others
Senior Community false
Read Less Info
Want to know what your home might be worth? Contact us for a FREE valuation!

Our team is ready to help you sell your home for the highest possible price ASAP

© 2024 Listings courtesy of RealTrac as distributed by MLS GRID. All Rights Reserved.
GET MORE INFORMATION




