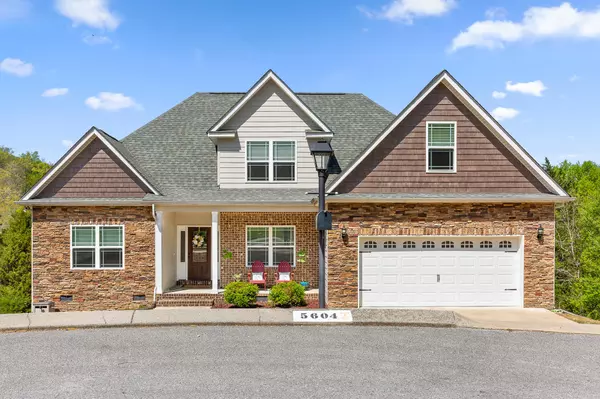For more information regarding the value of a property, please contact us for a free consultation.
Key Details
Sold Price $355,000
Property Type Single Family Home
Sub Type Single Family Residence
Listing Status Sold
Purchase Type For Sale
Square Footage 2,133 sqft
Price per Sqft $166
Subdivision Crooked Creek
MLS Listing ID 2343146
Sold Date 06/04/21
Bedrooms 3
Full Baths 2
Half Baths 1
HOA Fees $20/mo
HOA Y/N Yes
Year Built 2015
Annual Tax Amount $1,785
Lot Size 0.310 Acres
Acres 0.31
Lot Dimensions 63.83X166
Property Description
Minutes from Hamilton Place Mall VW plant, and many local dining establishments. Also, just minutes to Island Cove and great boat access for year round water activities.... Crooked Creek Subdivision offers a Community Area, that includes swimming pool and out doors grilling space and lots of GREEN SPACE. Step into your DREAM HOME, with an OPEN living space, Cathedral Ceilings and Hardwood floors in the Great Room, and ENJOY the focal point fireplace. This AMZING Home, Featuring Custom cabinetry, tile floors, double oven, recess lighting, Stainless Steel Appliances and granite counter tops in the kitchen. Eat in kitchen with separate formal dining room. Dining Room is accented with Coffered, Wayne wainscoting. Nice sized back deck just off the eat in kitchen. Main level master with newly redone shower. BIG Bonus room on second floor. Large unfinished basement, with plumbing for additional bath. Schedule your showing today!
Location
State TN
County Hamilton County
Interior
Interior Features High Ceilings, Open Floorplan, Walk-In Closet(s), Primary Bedroom Main Floor
Heating Central, Electric
Cooling Central Air, Electric
Flooring Carpet, Finished Wood, Tile
Fireplaces Number 1
Fireplace Y
Appliance Refrigerator, Microwave, Dishwasher
Exterior
Exterior Feature Garage Door Opener
Utilities Available Electricity Available, Water Available
Waterfront false
View Y/N false
Roof Type Other
Parking Type Detached
Private Pool false
Building
Lot Description Sloped, Cul-De-Sac, Other
Story 2
Sewer Septic Tank
Water Public
Structure Type Brick,Other
New Construction false
Schools
Elementary Schools Wallace A. Smith Elementary School
Middle Schools Hunter Middle School
High Schools Central High School
Others
Senior Community false
Read Less Info
Want to know what your home might be worth? Contact us for a FREE valuation!

Our team is ready to help you sell your home for the highest possible price ASAP

© 2024 Listings courtesy of RealTrac as distributed by MLS GRID. All Rights Reserved.
GET MORE INFORMATION




