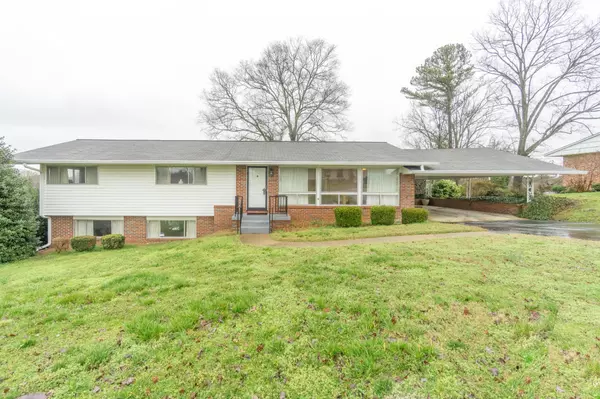For more information regarding the value of a property, please contact us for a free consultation.
Key Details
Sold Price $190,000
Property Type Single Family Home
Sub Type Single Family Residence
Listing Status Sold
Purchase Type For Sale
Square Footage 2,274 sqft
Price per Sqft $83
Subdivision Lake Hills
MLS Listing ID 2351417
Sold Date 03/12/20
Bedrooms 3
Full Baths 2
Half Baths 1
HOA Y/N No
Year Built 1958
Annual Tax Amount $1,813
Lot Size 0.350 Acres
Acres 0.35
Lot Dimensions 109.5X134.5
Property Description
The standard by which other homes are judged! This impeccable home is designed for nearly every purpose. One level living with like new solid oak floors, open kitchen and family room, open living and dining with a large wall of glass for light. The house could not have looked any better when new. Quartz kitchen counters. New carpet in family room. All the rooms are large and bright. The lower level is awesome with 2 walls of wall to wall windows, built-ins and loaded with light. It also includes another bath. Just add a shower for an ideal in-law apartment with a separate entrance and patio. It's wide open. The other half is perfect for lots of hobbies and storage. Its also loaded with windows. The location is so convenient-basically down the hill to all shopping or just min
Location
State TN
County Hamilton County
Interior
Interior Features Open Floorplan, Air Filter, Primary Bedroom Main Floor
Heating Central, Natural Gas
Cooling Central Air, Electric
Flooring Carpet, Finished Wood, Tile
Fireplace N
Appliance Microwave, Dishwasher
Exterior
Utilities Available Electricity Available, Water Available
Waterfront false
View Y/N false
Roof Type Other
Parking Type Detached
Private Pool false
Building
Story 1
Water Public
Structure Type Vinyl Siding,Brick
New Construction false
Schools
Elementary Schools Alpine Crest Elementary School
Middle Schools Brown Middle School
High Schools Central High School
Others
Senior Community false
Read Less Info
Want to know what your home might be worth? Contact us for a FREE valuation!

Our team is ready to help you sell your home for the highest possible price ASAP

© 2024 Listings courtesy of RealTrac as distributed by MLS GRID. All Rights Reserved.
GET MORE INFORMATION




