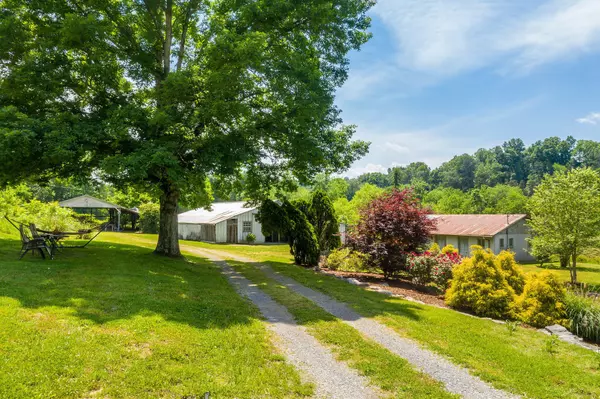For more information regarding the value of a property, please contact us for a free consultation.
Key Details
Sold Price $525,000
Property Type Single Family Home
Sub Type Single Family Residence
Listing Status Sold
Purchase Type For Sale
Square Footage 4,367 sqft
Price per Sqft $120
MLS Listing ID 2357858
Sold Date 11/15/19
Bedrooms 5
Full Baths 5
HOA Y/N No
Year Built 1924
Annual Tax Amount $1,165
Lot Size 12.000 Acres
Acres 12.0
Lot Dimensions 12 Acres
Property Description
This home comes with a country setting and welcome's you with a view of all the spring blooms and greenery and includes privacy with 12+/- acres. The matured trees along the drive add even more character to this newly redone home. Greeted with charm as you step inside to hardwood floors and white trim all around. A large stone wood burning fireplace with a wood box will wow you in the spacious living room. The new kitchen has granite countertops, white cabinets, island work center, a gas range with hood vent, stainless steel appliances, and eating nook with a view. The large formal dining room is lined with wainscoting and has a view of the outdoor scape. The generous master on the main level offers built-ins, a seating area, private access to the back deck, walk-in-closet, and en-suite with built-ins on either side of the large jetted tub, separate tiled shower, and large vanity with extra cabinet storage space. The laundry room is conveniently off the master bedroom.
Location
State TN
County Bradley County
Rooms
Main Level Bedrooms 4
Interior
Interior Features Entry Foyer, Open Floorplan, Walk-In Closet(s), Primary Bedroom Main Floor
Heating Central, Electric
Cooling Central Air, Electric
Flooring Carpet, Finished Wood, Tile
Fireplaces Number 1
Fireplace Y
Appliance Microwave, Dishwasher
Exterior
Exterior Feature Garage Door Opener
Garage Spaces 2.0
Utilities Available Electricity Available
Waterfront true
View Y/N false
Roof Type Other
Parking Type Attached
Private Pool false
Building
Lot Description Level, Other
Story 1.5
Sewer Septic Tank
Structure Type Stone,Other
New Construction false
Schools
Elementary Schools Black Fox Elementary School
Middle Schools Lake Forest Middle School
Others
Senior Community false
Read Less Info
Want to know what your home might be worth? Contact us for a FREE valuation!

Our team is ready to help you sell your home for the highest possible price ASAP

© 2024 Listings courtesy of RealTrac as distributed by MLS GRID. All Rights Reserved.
GET MORE INFORMATION




