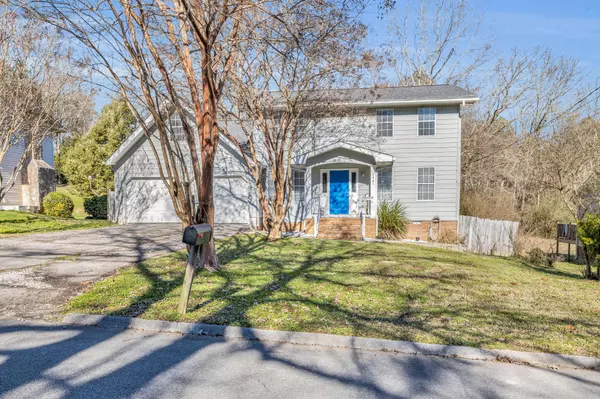For more information regarding the value of a property, please contact us for a free consultation.
Key Details
Sold Price $271,000
Property Type Single Family Home
Sub Type Single Family Residence
Listing Status Sold
Purchase Type For Sale
Square Footage 1,843 sqft
Price per Sqft $147
Subdivision Lakeshore Manor #1
MLS Listing ID 2367425
Sold Date 03/04/22
Bedrooms 3
Full Baths 2
Half Baths 1
HOA Y/N No
Year Built 1980
Annual Tax Amount $975
Lot Size 0.310 Acres
Acres 0.31
Lot Dimensions 85X165.97
Property Description
JUST LISTED! Convenient 3 B/R 2.5 BA 2 Story Home in Lakeshore Manor! Inviting Entry leading into the Spacious Great Room with Gas Log Fireplace & lots of natural light! The Great Room leads to one of 2 decks along the back of home that overlooks the huge fenced in backyard & fire pit! The kitchen is equipped with stainless appliances including farm house sink with butcher block countertops. New paint throughout the home! You will enjoy the breakfast area off of kitchen with bay window overlooking backyard & access to 2nd back deck. Additional room on main floor is plumbed with water for possible office/wet bar or as additional bedroom. Main floor also has laundry room, powder bath, and a large 2 car garage. Upstairs are 2 spacious bedrooms/full bath & large Master Suite. Floored attic storage can be finished for even more space. Roof 7 yrs. old HVAC 3 yrs. od
Location
State TN
County Hamilton County
Interior
Interior Features Open Floorplan, Walk-In Closet(s)
Heating Central, Natural Gas
Cooling Central Air, Electric
Flooring Carpet, Other
Fireplace N
Appliance Washer, Refrigerator, Microwave, Dryer, Dishwasher
Exterior
Exterior Feature Garage Door Opener
Garage Spaces 2.0
Utilities Available Electricity Available, Water Available
Waterfront false
View Y/N false
Roof Type Asphalt
Private Pool false
Building
Lot Description Level, Other
Story 2
Sewer Septic Tank
Water Public
Structure Type Other,Brick
New Construction false
Schools
Elementary Schools Harrison Elementary School
Middle Schools Brown Middle School
High Schools Central High School
Others
Senior Community false
Read Less Info
Want to know what your home might be worth? Contact us for a FREE valuation!

Our team is ready to help you sell your home for the highest possible price ASAP

© 2024 Listings courtesy of RealTrac as distributed by MLS GRID. All Rights Reserved.
GET MORE INFORMATION




