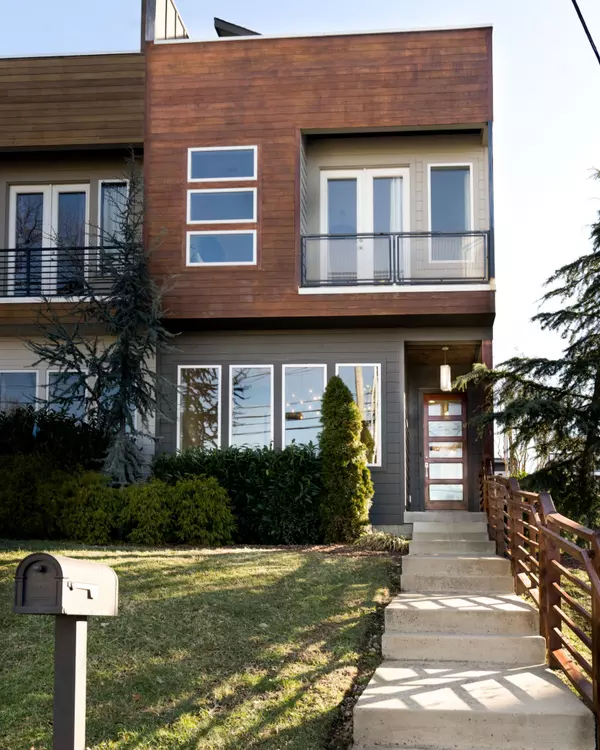For more information regarding the value of a property, please contact us for a free consultation.
Key Details
Sold Price $1,175,000
Property Type Single Family Home
Sub Type Horizontal Property Regime - Attached
Listing Status Sold
Purchase Type For Sale
Square Footage 2,648 sqft
Price per Sqft $443
Subdivision Gulch View
MLS Listing ID 2353843
Sold Date 05/19/22
Bedrooms 4
Full Baths 3
Half Baths 1
HOA Y/N No
Year Built 2016
Annual Tax Amount $7,266
Property Description
Wake up to a cup of "The Gulch" and drink in a classic view of the downtown Nashville skyline in this 2,648 sq.ft. 3 story 4BR, 3.5BA home with its panoramic rooftop deck view! Open floor plan that pours itself into the downtown cityscape featuring quartz countertops, SS appliances, beautiful suspended fireplace, huge primary owner's retreat, great rec room leading to the over-sized rooftop deck, corner lot with an alley accessed one-car garage, Sonos sound system, and a fenced-in yard (very rare). All furniture is Restoration Hardware and is negotiable. Can be completely turnkey. Open House Thursday Feb 10th from 3:00 - 6:00 PM, Friday Feb 11th from 3:00 - 6:00 PM and Saturday Feb 12th from 10 - 12.
Location
State TN
County Davidson County
Interior
Interior Features Ceiling Fan(s), Utility Connection, Walk-In Closet(s)
Heating Heat Pump, Natural Gas
Cooling Dual, Electric
Flooring Finished Wood, Tile
Fireplaces Number 1
Fireplace Y
Appliance Dishwasher, Disposal, Dryer, Microwave, Refrigerator, Washer
Exterior
Exterior Feature Garage Door Opener, Smart Camera(s)/Recording
Garage Spaces 1.0
Waterfront false
View Y/N true
View City
Roof Type Asphalt
Parking Type Alley Access, Concrete
Private Pool false
Building
Lot Description Level
Story 3
Sewer Public Sewer
Water Public
Structure Type Fiber Cement, Hardboard Siding
New Construction false
Schools
Elementary Schools Waverly-Belmont Elementary
Middle Schools John T. Moore Middle School
High Schools Hillsboro Comp High School
Others
Senior Community false
Read Less Info
Want to know what your home might be worth? Contact us for a FREE valuation!

Our team is ready to help you sell your home for the highest possible price ASAP

© 2024 Listings courtesy of RealTrac as distributed by MLS GRID. All Rights Reserved.
GET MORE INFORMATION




