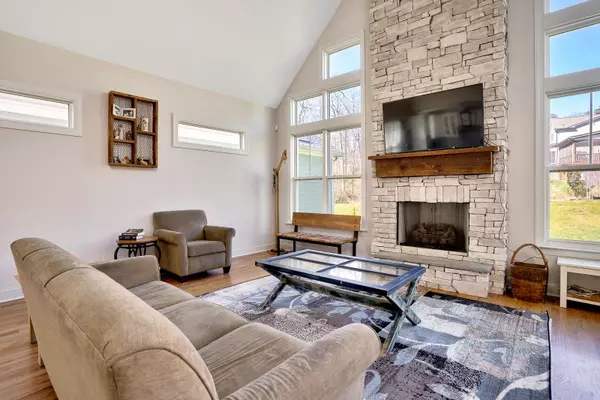For more information regarding the value of a property, please contact us for a free consultation.
Key Details
Sold Price $762,500
Property Type Single Family Home
Sub Type Single Family Residence
Listing Status Sold
Purchase Type For Sale
Square Footage 3,200 sqft
Price per Sqft $238
Subdivision Northshore Heights
MLS Listing ID 2390194
Sold Date 05/25/22
Bedrooms 5
Full Baths 3
HOA Fees $50/ann
HOA Y/N Yes
Year Built 2016
Annual Tax Amount $6,144
Lot Size 9,147 Sqft
Acres 0.21
Lot Dimensions 50X170.25
Property Description
Welcome to Northshore Heights- North Chattanooga's newest master planned community. This home is less than a 10 minute bike ride to the river and the heart of North Chattanooga restaurants and culture. Unlike other North Chattanooga new construction that is often built on steep grades, Northshore Heights offers beautifully level lots and usable yard space. This community was designed to be walkable with interlocking paths, a scenic overlook and pavilion, as well as a community swimming pool. The Barclay Floor Plan features a vaulted great hall with a two-story fireplace, rising the full height of 22', flanked by an array of windows. Upstairs, three bedrooms connect with a spacious family room that adds flexible square footage. The main level master suite has french doors that open onto the back porch and over 50 feet of perfectly flat yard. Do not miss this opportunity!
Location
State TN
County Hamilton County
Interior
Interior Features High Ceilings, Open Floorplan, Walk-In Closet(s), Primary Bedroom Main Floor
Heating Central, Electric
Cooling Central Air, Electric
Flooring Carpet, Finished Wood
Fireplaces Number 1
Fireplace Y
Appliance Microwave, Disposal, Dishwasher
Exterior
Exterior Feature Garage Door Opener
Garage Spaces 2.0
Utilities Available Electricity Available, Water Available
Waterfront false
View Y/N false
Roof Type Other
Parking Type Attached
Private Pool false
Building
Lot Description Level
Story 2
Water Public
Structure Type Fiber Cement,Stone,Brick
New Construction false
Schools
Elementary Schools Rivermont Elementary School
Middle Schools Red Bank Middle School
High Schools Red Bank High School
Others
Senior Community false
Read Less Info
Want to know what your home might be worth? Contact us for a FREE valuation!

Our team is ready to help you sell your home for the highest possible price ASAP

© 2024 Listings courtesy of RealTrac as distributed by MLS GRID. All Rights Reserved.
GET MORE INFORMATION




