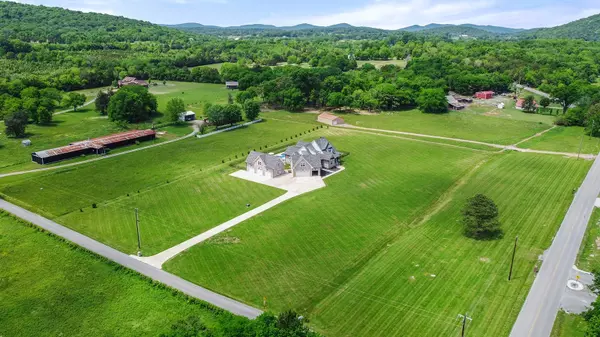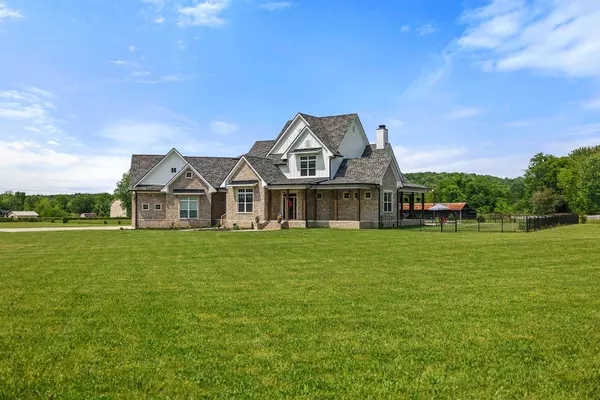For more information regarding the value of a property, please contact us for a free consultation.
Key Details
Sold Price $1,532,000
Property Type Single Family Home
Sub Type Single Family Residence
Listing Status Sold
Purchase Type For Sale
Square Footage 4,760 sqft
Price per Sqft $321
MLS Listing ID 2393247
Sold Date 07/26/22
Bedrooms 4
Full Baths 4
HOA Y/N No
Year Built 2019
Annual Tax Amount $3,880
Lot Size 5.660 Acres
Acres 5.66
Property Description
This Stunning Home Features 5.66 Acres, Heated Saltwater Pool w Tanning Ledge & Spa, 6 Car Garage, Covered Porches, Bright & Open Living Area w/ Hardwoods, Fireplace, Built-Ins, Gourmet Chef’s Kitchen w 2 Italian Quartzite Islands, Quartz, Dbl Ovens, Gas Range, Walk-In Pantry, Breakfast Rm, Soft Close, Formal Dining w Cathedral Ceiling, Butler’s Area w Wine Fridge & Italian Quartzite, Stunning Owner’s Suite w Cathedral Ceiling, Walk-In, Double Marble Vanities, Standing Tub, Tile Shower, Dbl Shower Heads, Secret Room, Inviting Guest Rm Down w Exterior Access, Rooms w Walk-Ins & Baths Up, Spacious Bonus, High-End Laundry Rm, Natural Gas, Tons of Storage, Tankless HWH, Spray Foam Insulation, Fiber Internet, & Detached Garage has Unfinished Rm Up Roughed-In for Electric, Internet, HVAC
Location
State TN
County Rutherford County
Rooms
Main Level Bedrooms 2
Interior
Interior Features Extra Closets, High Speed Internet, In-Law Floorplan, Smart Thermostat, Walk-In Closet(s)
Heating Central, Electric, Heat Pump, Natural Gas
Cooling Central Air, Electric, Gas, Other
Flooring Carpet, Finished Wood, Tile
Fireplaces Number 1
Fireplace Y
Appliance Dishwasher, Disposal, Microwave, Refrigerator
Exterior
Exterior Feature Garage Door Opener, Smart Camera(s)/Recording
Garage Spaces 6.0
Pool In Ground
Waterfront false
View Y/N false
Roof Type Asphalt
Parking Type Attached/Detached, Concrete, Driveway
Private Pool true
Building
Lot Description Level
Story 2
Sewer Septic Tank
Water Private
Structure Type Brick
New Construction false
Schools
Elementary Schools Lascassas Elementary/Middle
Middle Schools Oakland Middle School
High Schools Oakland High School
Others
Senior Community false
Read Less Info
Want to know what your home might be worth? Contact us for a FREE valuation!

Our team is ready to help you sell your home for the highest possible price ASAP

© 2024 Listings courtesy of RealTrac as distributed by MLS GRID. All Rights Reserved.
GET MORE INFORMATION




