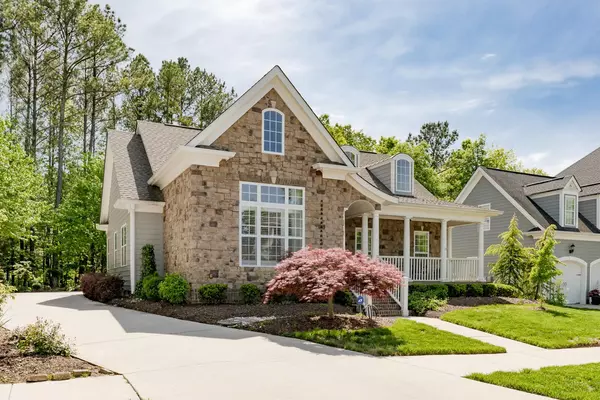For more information regarding the value of a property, please contact us for a free consultation.
Key Details
Sold Price $419,000
Property Type Single Family Home
Sub Type Single Family Residence
Listing Status Sold
Purchase Type For Sale
Square Footage 2,781 sqft
Price per Sqft $150
Subdivision Reunion
MLS Listing ID 2421064
Sold Date 08/08/19
Bedrooms 4
Full Baths 3
HOA Fees $62/ann
HOA Y/N Yes
Year Built 2006
Annual Tax Amount $4,428
Lot Size 10,454 Sqft
Acres 0.24
Lot Dimensions 80X130.46
Property Description
Welcome home to 1050 Reunion Drive, beautifully positioned on a level lot in the adored Reunion community! Brimming with charm, this cottage style home is highlighted with a stone exterior, arched front entry and gracious covered front porch. Invite guests inside where five inch Brazilian walnut hardwood floors abound. The living room features an enlarged fireplace with custom built ins and vaulted ceiling with arched dormer windows that create a striking effect and allow natural light. Perfect for entertaining, the living room opens to an intimate dining room where new can lights and chandelier have been added. Meal prep takes on new joy in the first class kitchen featuring floor to ceiling cabinetry customized with appliance covers, pull out drawers, center island, desk hutch, new under cabinet lighting and top of line stainless steel appliances including separate full size refrigerator and freezer, beverage cooler, surface down draft cook top, convection microwave and convection wal
Location
State TN
County Hamilton County
Rooms
Main Level Bedrooms 3
Interior
Interior Features Open Floorplan, Walk-In Closet(s), Primary Bedroom Main Floor
Heating Central, Natural Gas
Cooling Central Air, Electric
Flooring Finished Wood, Tile
Fireplaces Number 1
Fireplace Y
Appliance Washer, Refrigerator, Microwave, Dryer, Disposal, Dishwasher
Exterior
Exterior Feature Gas Grill, Garage Door Opener, Irrigation System
Utilities Available Electricity Available, Water Available
Waterfront false
View Y/N false
Roof Type Other
Parking Type Detached
Private Pool false
Building
Lot Description Level, Other
Story 1.5
Water Public
Structure Type Stone,Other
New Construction false
Schools
Elementary Schools East Brainerd Elementary School
Middle Schools East Hamilton Middle School
High Schools East Hamilton High School
Others
Senior Community false
Read Less Info
Want to know what your home might be worth? Contact us for a FREE valuation!

Our team is ready to help you sell your home for the highest possible price ASAP

© 2024 Listings courtesy of RealTrac as distributed by MLS GRID. All Rights Reserved.
GET MORE INFORMATION




