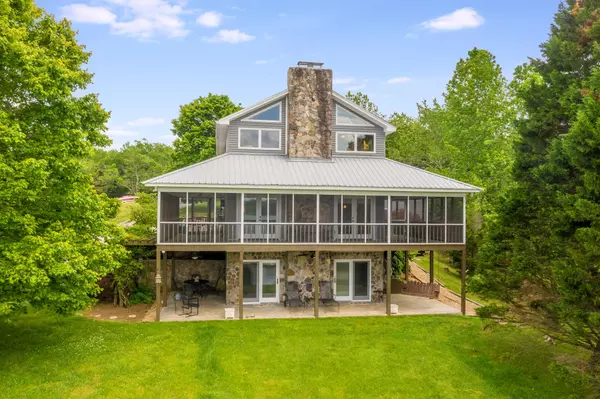For more information regarding the value of a property, please contact us for a free consultation.
Key Details
Sold Price $750,000
Property Type Single Family Home
Sub Type Single Family Residence
Listing Status Sold
Purchase Type For Sale
Square Footage 2,870 sqft
Price per Sqft $261
Subdivision Mallard Point
MLS Listing ID 2421674
Sold Date 06/19/20
Bedrooms 4
Full Baths 3
HOA Y/N No
Year Built 1991
Annual Tax Amount $3,211
Lot Size 1.410 Acres
Acres 1.41
Lot Dimensions 60X539.44
Property Description
Welcome to your new escape overlooking the soothing waters of Chickamauga Lake on the Tennessee River in the Greater Chattanooga area of Birchwood. Leave work on Friday evening and soothe your soul from the moment you arrive at the long, level driveway to the restoration of your best mental health. Thoughtfully designed and quality built to create the most comfortable atmosphere from entry to end. Natural knotty pine walls throughout a seamless open flow of expansive living spaces opening to covered porches all overlooking the big water that begs a much more casual life than the one you're living. Surrounded by an acre plus lush green focused on breathtaking views of the water. Kitchen is completely open to the family room with fireplace and wrap around screen porch with furniture quality cabinets with inset doors. Main level bedroom, two on second level with shared bath and lower level master suite. Second level loft area is perfect for play overlooking main family room.
Location
State TN
County Hamilton County
Rooms
Main Level Bedrooms 1
Interior
Interior Features Central Vacuum, High Ceilings, Open Floorplan, Walk-In Closet(s), Wet Bar, Dehumidifier, Primary Bedroom Main Floor
Heating Central, Electric
Cooling Central Air, Electric
Flooring Carpet, Finished Wood, Tile
Fireplaces Number 1
Fireplace Y
Appliance Washer, Refrigerator, Microwave, Dryer, Disposal, Dishwasher
Exterior
Exterior Feature Dock, Gas Grill, Garage Door Opener, Irrigation System
Garage Spaces 3.0
Utilities Available Electricity Available, Water Available
Waterfront true
View Y/N true
View Water, Mountain(s)
Roof Type Metal
Parking Type Detached
Private Pool false
Building
Lot Description Other
Story 3
Sewer Septic Tank
Water Public
Structure Type Stone,Vinyl Siding,Other
New Construction false
Schools
Elementary Schools Woodmore Elementary School
Middle Schools Hunter Middle School
High Schools Central High School
Others
Senior Community false
Read Less Info
Want to know what your home might be worth? Contact us for a FREE valuation!

Our team is ready to help you sell your home for the highest possible price ASAP

© 2024 Listings courtesy of RealTrac as distributed by MLS GRID. All Rights Reserved.
GET MORE INFORMATION




