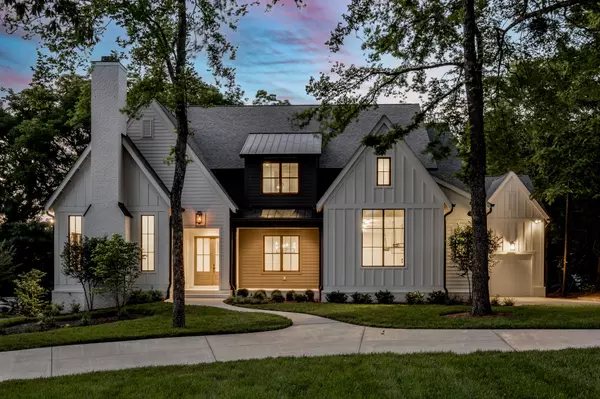For more information regarding the value of a property, please contact us for a free consultation.
Key Details
Sold Price $3,762,500
Property Type Single Family Home
Sub Type Single Family Residence
Listing Status Sold
Purchase Type For Sale
Square Footage 6,441 sqft
Price per Sqft $584
Subdivision Green Hills
MLS Listing ID 2395512
Sold Date 08/03/22
Bedrooms 6
Full Baths 5
Half Baths 2
HOA Y/N No
Year Built 2022
Annual Tax Amount $29,160
Lot Size 0.470 Acres
Acres 0.47
Lot Dimensions 100 X 206
Property Description
Exciting NEW CONSTRUCTION* Be prepared to fall in love! Great room w/ wood beamed ceiling opens to Striking quartz center island kitchen* Fisher & Paykel refrigerator, Dacor 6-eye professional cooktop, Dacor DBL ovens, KitchenAid dishwasher* Sunny breakfast room* The best walk-in pantry on the market* 2 large laundry rooms* Fantastic drop zone between the 4 CAR GARAGES* Vaulted owner's suite + 2nd bedroom on the main level* Spa-like bath features an oversized shower, soaking tub & spacious walk-in closet* Den w/ 2nd FP* Screened patio with 3rd FP & patio* Privacy fenced backyard* 19' x 15' unfinished interior expansion* Semi-circle concrete driveway for easy access for friends, family & guest parking*
Location
State TN
County Davidson County
Rooms
Main Level Bedrooms 3
Interior
Interior Features Ceiling Fan(s), Extra Closets, Storage, Utility Connection, Walk-In Closet(s)
Heating Central, Natural Gas
Cooling Central Air, Electric
Flooring Finished Wood, Tile
Fireplaces Number 3
Fireplace Y
Appliance Dishwasher, Disposal, Ice Maker, Microwave, Refrigerator
Exterior
Exterior Feature Garage Door Opener
Garage Spaces 4.0
Waterfront false
View Y/N false
Roof Type Shingle
Parking Type Attached - Side, Circular Driveway, Concrete, Driveway
Private Pool false
Building
Lot Description Level
Story 2
Sewer Public Sewer
Water Public
Structure Type Hardboard Siding, Brick
New Construction true
Schools
Elementary Schools Waverly-Belmont Elementary
Middle Schools John T. Moore Middle School
High Schools Hillsboro Comp High School
Others
Senior Community false
Read Less Info
Want to know what your home might be worth? Contact us for a FREE valuation!

Our team is ready to help you sell your home for the highest possible price ASAP

© 2024 Listings courtesy of RealTrac as distributed by MLS GRID. All Rights Reserved.
GET MORE INFORMATION




