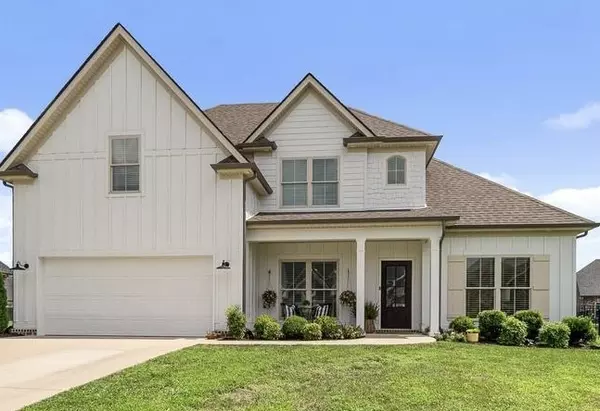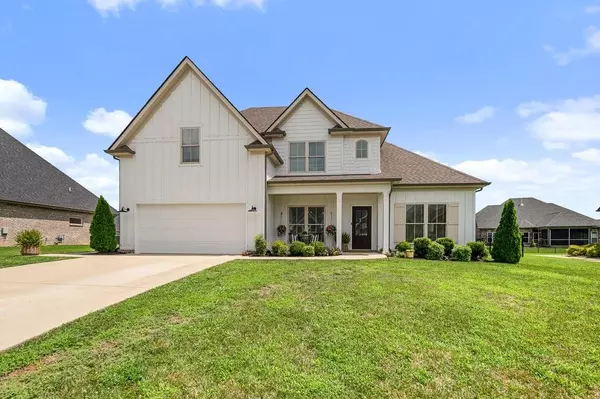For more information regarding the value of a property, please contact us for a free consultation.
Key Details
Sold Price $605,000
Property Type Single Family Home
Sub Type Single Family Residence
Listing Status Sold
Purchase Type For Sale
Square Footage 2,967 sqft
Price per Sqft $203
Subdivision The Maples Sec 3
MLS Listing ID 2418389
Sold Date 11/14/22
Bedrooms 4
Full Baths 3
Half Baths 1
HOA Fees $60/mo
HOA Y/N Yes
Year Built 2018
Annual Tax Amount $3,340
Lot Size 0.270 Acres
Acres 0.27
Property Description
NEW: SELLERS TO OFFER CONCESSIONS FOR PRIVACY TREES IN BACK YARD! This home is a must see! In a perfect neighborhood setting at The Maples, this home is flawless. Built in 2018 by Heritage Custom Homes, this home was kept in pristine condition. You will love this home's open floor plan, beautiful flooring, stunning kitchen and lots of natural light. Other features: HUGE bonus room | elegant updated lighting fixtures | Downstairs primary bedroom with large en suite bathroom | luxurious shower and heated towel rack | SMART HOME WIRED | Jack and Jill bathroom upstairs | covered back porch | fenced back yard | large laundry room with custom cabinetry | Tons of additional storage/custom cabinets in garage. Check out our virtual walk-through video as well!
Location
State TN
County Rutherford County
Rooms
Main Level Bedrooms 2
Interior
Interior Features Ceiling Fan(s), Extra Closets, Utility Connection, Walk-In Closet(s)
Heating Central, Electric
Cooling Central Air, Electric
Flooring Carpet, Finished Wood, Tile
Fireplaces Number 1
Fireplace Y
Appliance Dishwasher, Disposal, Microwave
Exterior
Garage Spaces 2.0
View Y/N false
Roof Type Shingle
Private Pool false
Building
Lot Description Level
Story 2
Sewer Public Sewer
Water Public
Structure Type Hardboard Siding, Brick
New Construction false
Schools
Elementary Schools Buchanan Elementary
Middle Schools Whitworth-Buchanan Middle School
High Schools Riverdale High School
Others
Senior Community false
Read Less Info
Want to know what your home might be worth? Contact us for a FREE valuation!

Our team is ready to help you sell your home for the highest possible price ASAP

© 2025 Listings courtesy of RealTrac as distributed by MLS GRID. All Rights Reserved.



