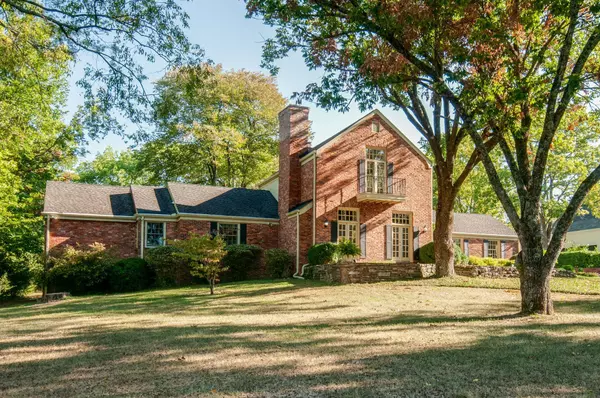For more information regarding the value of a property, please contact us for a free consultation.
Key Details
Sold Price $1,595,000
Property Type Single Family Home
Sub Type Single Family Residence
Listing Status Sold
Purchase Type For Sale
Square Footage 5,183 sqft
Price per Sqft $307
Subdivision Green Hills
MLS Listing ID 2456645
Sold Date 12/02/22
Bedrooms 5
Full Baths 4
Half Baths 1
HOA Y/N No
Year Built 1955
Annual Tax Amount $11,226
Lot Size 0.960 Acres
Acres 0.96
Lot Dimensions 153 X 272
Property Description
Traditional Home w/ Original Charm, sitting on a Prime Street in Green Hills that offers Functionality & Flexible Living. Natural Light throughout. Main Level Primary Bedroom w/ Office Space, Spacious Bathroom, & Custom His & Her Closets. Secondary Guest Bedroom & Bath on the Main Level. Living Room w/ Fireplace & two sets of French Doors. Formal Dining Room; Perfect for Entertaining! Kitchen w/ Granite Countertops, Wine Fridge, Warming Drawer, Pantry, & Lovely Breakfast Room. Oversized Multi-Purpose Room on Main Level. Laundry Up & Down. Two Secondary Bedrooms Up w/ Great Closet Space. Full Bath. Plus Second Level Primary Bedroom Suite w/ Juliet Balcony. Private Outdoor Setting--Level Backyard with mature trees. 2-Car Carport with Storage Building. A Fabulous Home in a Fantastic Location!
Location
State TN
County Davidson County
Rooms
Main Level Bedrooms 2
Interior
Interior Features Ceiling Fan(s), Extra Closets, Wet Bar
Heating Central, Natural Gas
Cooling Central Air, Electric
Flooring Carpet, Finished Wood, Tile
Fireplaces Number 2
Fireplace Y
Appliance Dishwasher, Ice Maker, Microwave, Refrigerator
Exterior
Exterior Feature Gas Grill, Storage
Waterfront false
View Y/N false
Parking Type Attached, Asphalt, Driveway
Private Pool false
Building
Lot Description Level
Story 2
Sewer Public Sewer
Water Public
Structure Type Brick
New Construction false
Schools
Elementary Schools Julia Green Elementary
Middle Schools John T. Moore Middle School
High Schools Hillsboro Comp High School
Others
Senior Community false
Read Less Info
Want to know what your home might be worth? Contact us for a FREE valuation!

Our team is ready to help you sell your home for the highest possible price ASAP

© 2024 Listings courtesy of RealTrac as distributed by MLS GRID. All Rights Reserved.
GET MORE INFORMATION




