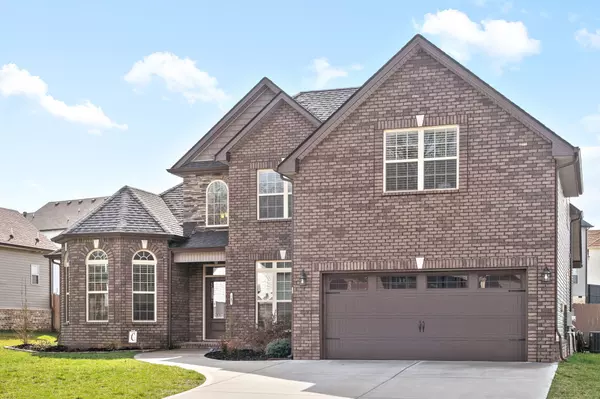For more information regarding the value of a property, please contact us for a free consultation.
Key Details
Sold Price $460,000
Property Type Single Family Home
Sub Type Single Family Residence
Listing Status Sold
Purchase Type For Sale
Square Footage 2,552 sqft
Price per Sqft $180
Subdivision Farmington
MLS Listing ID 2491976
Sold Date 04/10/23
Bedrooms 4
Full Baths 3
HOA Fees $38/mo
HOA Y/N Yes
Year Built 2020
Annual Tax Amount $2,127
Lot Size 9,147 Sqft
Acres 0.21
Lot Dimensions 75
Property Description
Better than new home in Farmington! Meticulously maintained & just minutes to I-24, this home offers CONVENIENCE & QUALITY construction. Covered front porch leads to grand foyer w/ 17' ceiling. OPEN floor plan makes entertaining a breeze. Floor-to ceiling stone surrounds the gas fireplace. Gorgeous hardwood throughout the main level w/ tile in the bathrooms & laundry room. CHEF'S DREAM kitchen features s/s appliances, granite, real wood cabinets, pantry, & eat-in nook. MASTER on main floor w/ separate tiled shower & tub. Stunning formal dining room. Spacious bonus room is perfect for home gym, office, playroom, or 5th bedroom. Covered back patio creates the perfect space for enjoying a morning coffee or inviting friends over for a cookouts. Privacy fence surrounds the backyard. A must see!
Location
State TN
County Montgomery County
Rooms
Main Level Bedrooms 2
Interior
Interior Features Ceiling Fan(s), Storage, Walk-In Closet(s), Entry Foyer, Primary Bedroom Main Floor
Heating Central, Electric
Cooling Central Air, Electric
Flooring Carpet, Finished Wood, Tile
Fireplaces Number 1
Fireplace Y
Appliance Dishwasher, Disposal, Microwave, Refrigerator
Exterior
Exterior Feature Garage Door Opener
Garage Spaces 2.0
Utilities Available Electricity Available, Water Available
View Y/N false
Roof Type Shingle
Private Pool false
Building
Lot Description Sloped
Story 2
Sewer Public Sewer
Water Public
Structure Type Brick,Vinyl Siding
New Construction false
Schools
Elementary Schools Rossview Elementary
Middle Schools Kirkwood Middle
High Schools Rossview High
Others
HOA Fee Include Maintenance Grounds,Trash
Senior Community false
Read Less Info
Want to know what your home might be worth? Contact us for a FREE valuation!

Our team is ready to help you sell your home for the highest possible price ASAP

© 2025 Listings courtesy of RealTrac as distributed by MLS GRID. All Rights Reserved.



