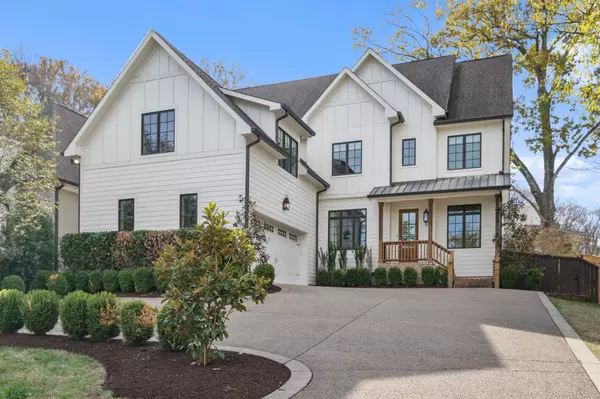For more information regarding the value of a property, please contact us for a free consultation.
Key Details
Sold Price $1,705,000
Property Type Single Family Home
Sub Type Horizontal Property Regime - Detached
Listing Status Sold
Purchase Type For Sale
Square Footage 4,440 sqft
Price per Sqft $384
Subdivision Green Hills
MLS Listing ID 2493537
Sold Date 04/20/23
Bedrooms 5
Full Baths 5
Half Baths 1
HOA Y/N Yes
Year Built 2016
Annual Tax Amount $8,709
Lot Size 0.290 Acres
Acres 0.29
Property Description
Walkable!! Just a lovely sidewalk stroll to all things Green Hills! Walk across the street to Green Hills Park or a quick jaunt for coffee/drinks. Prepare to be delighted & surprised at every turn! Thoughtful open floor plan, yet coveted privacy. Gorgeous hardwoods throughout, tile in wet areas, fresh, neutral color palette w the craftsmanship you expect. Coffered ceiling, fabulous millwork, butlers pantry w wine fridge, loads of sunny windows. Primary suite w private porch...great for letting the dogs out! Media room w efficiency kitchen, plus an ADDITIONAL HUGE bonus room. Downstairs office. 5 BDRMS w en suites. Laundry up & down! Screened in porch w gas fireplace is perfect for chilly nights & entertaining! Beautiful backyard, w fire pit area & great play set. Percy Priest school zone.
Location
State TN
County Davidson County
Rooms
Main Level Bedrooms 1
Interior
Interior Features Ceiling Fan(s), Utility Connection, Walk-In Closet(s), Wet Bar
Heating Central, Natural Gas
Cooling Central Air
Flooring Finished Wood, Tile
Fireplaces Number 2
Fireplace Y
Appliance Dishwasher, Disposal, Dryer, Microwave, Refrigerator, Washer
Exterior
Exterior Feature Garage Door Opener, Irrigation System
Garage Spaces 2.0
Waterfront false
View Y/N false
Parking Type Attached
Private Pool false
Building
Lot Description Sloped
Story 2
Sewer Public Sewer
Water Public
Structure Type Hardboard Siding
New Construction false
Schools
Elementary Schools Percy Priest Elementary
Middle Schools John T. Moore Middle School
High Schools Hillsboro Comp High School
Others
Senior Community false
Read Less Info
Want to know what your home might be worth? Contact us for a FREE valuation!

Our team is ready to help you sell your home for the highest possible price ASAP

© 2024 Listings courtesy of RealTrac as distributed by MLS GRID. All Rights Reserved.
GET MORE INFORMATION




