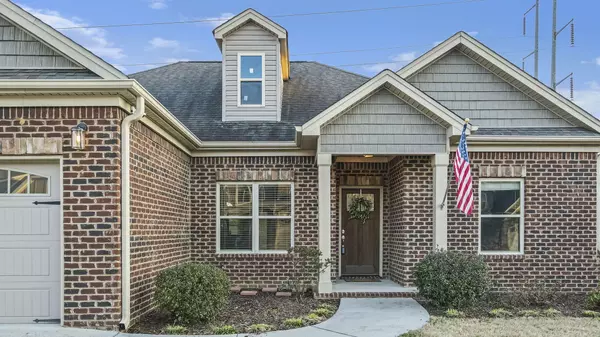For more information regarding the value of a property, please contact us for a free consultation.
Key Details
Sold Price $370,100
Property Type Single Family Home
Sub Type Single Family Residence
Listing Status Sold
Purchase Type For Sale
Square Footage 1,749 sqft
Price per Sqft $211
Subdivision Waterhaven
MLS Listing ID 2510968
Sold Date 04/21/23
Bedrooms 3
Full Baths 2
HOA Fees $57/ann
HOA Y/N Yes
Year Built 2014
Annual Tax Amount $3,281
Lot Size 7,840 Sqft
Acres 0.18
Lot Dimensions 60X129.42
Property Description
Say hello to Chattanooga's Most Convenient Gated Waterfront Community, Waterhaven. Love boardwalks? You will have private access to South Chickamauga Creek Greenway that will lead you to the Chattanooga Riverwalk. Love the Tennessee River? Waterhaven is one of few communities that has a private boat launch into the South Chickamauga Creek, you can be to the Tennessee River within minutes! The large community storage lot allows you to park all your extra toys, trailers, RV's or work trucks! In addition to these unique community features you also have access to a brand new community pool and bathhouse, new playground equipment and 4 separate stocked ponds for fishing. Amongst all these amenities you find this gem of a home. This convenient one level home offers a mixture of exterior materials such as brick, stone and shake siding, giving off a luxurious curb appeal. Upon entering the home you will be greeted by an open concept layout with large vaulted ceilings over the living room.
Location
State TN
County Hamilton County
Interior
Interior Features High Ceilings, Open Floorplan, Walk-In Closet(s), Primary Bedroom Main Floor
Heating Central, Electric
Cooling Central Air, Electric
Flooring Carpet, Tile
Fireplaces Number 1
Fireplace Y
Appliance Washer, Refrigerator, Microwave, Dryer, Disposal, Dishwasher
Exterior
Exterior Feature Dock, Garage Door Opener
Garage Spaces 2.0
Utilities Available Electricity Available, Water Available
Waterfront true
View Y/N true
View Water
Roof Type Other
Parking Type Attached - Front
Private Pool false
Building
Lot Description Level, Other
Story 1
Water Public
Structure Type Stone,Vinyl Siding,Brick
New Construction false
Schools
Elementary Schools Harrison Elementary School
Middle Schools Dalewood Middle School
High Schools Brainerd High School
Others
Senior Community false
Read Less Info
Want to know what your home might be worth? Contact us for a FREE valuation!

Our team is ready to help you sell your home for the highest possible price ASAP

© 2024 Listings courtesy of RealTrac as distributed by MLS GRID. All Rights Reserved.
GET MORE INFORMATION




