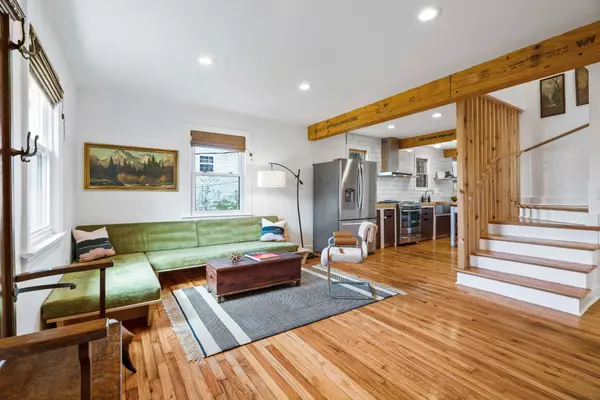For more information regarding the value of a property, please contact us for a free consultation.
Key Details
Sold Price $565,000
Property Type Single Family Home
Sub Type Single Family Residence
Listing Status Sold
Purchase Type For Sale
Square Footage 1,608 sqft
Price per Sqft $351
Subdivision Belle Forest
MLS Listing ID 2497818
Sold Date 04/28/23
Bedrooms 4
Full Baths 2
HOA Y/N No
Year Built 1950
Annual Tax Amount $2,920
Lot Size 0.290 Acres
Acres 0.29
Lot Dimensions 61 X 198
Property Description
Multiple Offers recvd. This renovated East Nashville beauty is surprisingly spacious; it's move in ready with 2 bedrooms downstairs plus 2 bedrooms and a flex space upstairs as well as 2 full baths, one off primary suite. Custom built shelving in one of two living areas, you can make this home yours for your style of everyday living, entertaining and working from home. Updated in 2017 with beautiful hardwoods, custom modern cabinetry, stainless steel appliances, fixtures, new windows and more! Back deck overlooks a huge yard! Fantastic location - only 10 minutes to Downtown, a short walk to Ugly Mugs, Portland Brew, Five Daughters, Rose Pepper, Brightside Bakery, 2 Ten Jacks, Graze and More! Make your appointment to see this now!! List Agent is related to Sellers.
Location
State TN
County Davidson County
Rooms
Main Level Bedrooms 2
Interior
Interior Features Ceiling Fan(s), Smart Thermostat, Storage, Walk-In Closet(s)
Heating Central, Electric, Heat Pump
Cooling Central Air
Flooring Finished Wood, Tile
Fireplace N
Appliance Dishwasher, Disposal, Dryer, Refrigerator, Washer
Exterior
Exterior Feature Storage
Waterfront false
View Y/N false
Roof Type Asphalt
Parking Type Driveway
Private Pool false
Building
Lot Description Level
Story 1.5
Sewer Public Sewer
Water Public
Structure Type Aluminum Siding, Frame
New Construction false
Schools
Elementary Schools Inglewood Elementary
Middle Schools Isaac Litton Middle School
High Schools Stratford Stem Magnet School Upper Campus
Others
Senior Community false
Read Less Info
Want to know what your home might be worth? Contact us for a FREE valuation!

Our team is ready to help you sell your home for the highest possible price ASAP

© 2024 Listings courtesy of RealTrac as distributed by MLS GRID. All Rights Reserved.
GET MORE INFORMATION




