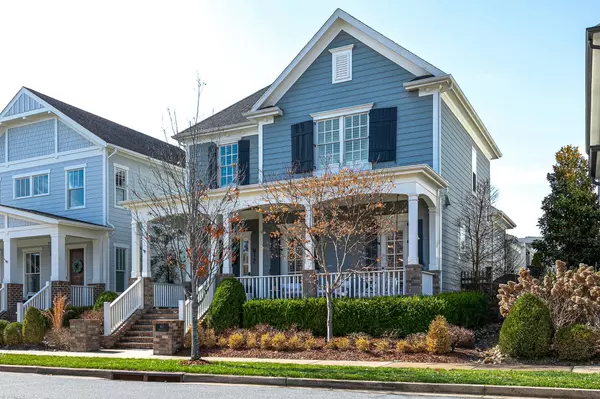For more information regarding the value of a property, please contact us for a free consultation.
Key Details
Sold Price $1,100,000
Property Type Single Family Home
Sub Type Single Family Residence
Listing Status Sold
Purchase Type For Sale
Square Footage 3,109 sqft
Price per Sqft $353
Subdivision Westhaven Sec 38
MLS Listing ID 2509422
Sold Date 05/15/23
Bedrooms 4
Full Baths 3
Half Baths 1
HOA Fees $155/mo
HOA Y/N Yes
Year Built 2014
Annual Tax Amount $3,608
Lot Size 5,662 Sqft
Acres 0.13
Lot Dimensions 41 X 139.5
Property Description
Back on the market! Truly a Westhaven Jewell. A picture-perfect front porch welcomes you home to well-laid-out spaces. High ceilings, custom mouldings & paneling, built-ins, timeless lighting & finishes & a neutral, bright palette create an artistic blend of elegance & comfort. The gourmet kitchen has two doors to the picture-perfect front porch or opens to the dining and living rooms. A private covered patio and low-maintenance yard are just off the indoor living spaces. A massive first-floor primary suite, 3 guest rooms upstairs & two more guest baths with an expansive bonus room means there is room for everyone in this home. Quietly tucked a few streets away from some of the communities best amenities: Westhaven Lake, parks, shops & restaurants, gym, clubhouse & a short walk to Kroger.
Location
State TN
County Williamson County
Rooms
Main Level Bedrooms 1
Interior
Interior Features Ceiling Fan(s), Walk-In Closet(s)
Heating Central
Cooling Central Air
Flooring Carpet, Finished Wood, Tile
Fireplaces Number 1
Fireplace Y
Appliance Dishwasher, Disposal, Dryer, Microwave, Refrigerator, Washer
Exterior
Exterior Feature Garage Door Opener, Smart Irrigation
Garage Spaces 3.0
View Y/N false
Roof Type Asphalt
Private Pool false
Building
Story 2
Sewer Public Sewer
Water Public
Structure Type Frame, Hardboard Siding
New Construction false
Schools
Elementary Schools Pearre Creek Elementary School
Middle Schools Hillsboro Elementary/ Middle School
High Schools Independence High School
Others
HOA Fee Include Recreation Facilities
Senior Community false
Read Less Info
Want to know what your home might be worth? Contact us for a FREE valuation!

Our team is ready to help you sell your home for the highest possible price ASAP

© 2025 Listings courtesy of RealTrac as distributed by MLS GRID. All Rights Reserved.



