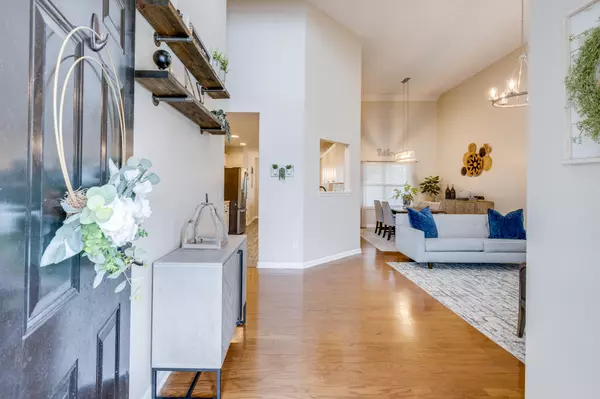For more information regarding the value of a property, please contact us for a free consultation.
Key Details
Sold Price $480,000
Property Type Single Family Home
Sub Type Single Family Residence
Listing Status Sold
Purchase Type For Sale
Square Footage 2,382 sqft
Price per Sqft $201
Subdivision Wyngate Est Ph 20
MLS Listing ID 2502043
Sold Date 06/21/23
Bedrooms 4
Full Baths 3
HOA Fees $20/mo
HOA Y/N Yes
Year Built 2005
Annual Tax Amount $2,008
Lot Size 6,098 Sqft
Acres 0.14
Lot Dimensions 60 X 100
Property Description
MOTIVATED SELLERS! This beautiful home nestled in Spring Hill/Williamson County boasts 4 bedrooms and 3 full baths, providing ample space and comfort for anyone who enjoys extra room to stretch out. Newly remodeled kitchen w/eatin kitchen NEW quartz countertops, back splash & floors. Living area is very spacious w/fireplace. Hardwood floors Spacious main floor master bedrm w/master bath- 2 vanities separate shower. Fresh paint through-out. Large bonus room w/ vaulted ceilings 4th bedroom w/lg walk-in closet and bathroom could be used as a Teen or in-law suite all on 2nd level. Tons of storage! covered deck & tree-lined lot backs to farm! GREAT location for walking your kids to school, close to Peter Jenkins walking trail mins to any shopping in Spring Hill Saturn Pkwy & I-65 & Franklin.
Location
State TN
County Williamson County
Rooms
Main Level Bedrooms 3
Interior
Interior Features Ceiling Fan(s), Extra Closets, Storage, Walk-In Closet(s)
Heating Central, Natural Gas
Cooling Central Air, Electric
Flooring Carpet, Finished Wood, Tile, Vinyl
Fireplaces Number 1
Fireplace Y
Appliance Dishwasher, Disposal, Microwave
Exterior
Exterior Feature Garage Door Opener
Garage Spaces 2.0
Waterfront false
View Y/N false
Parking Type Attached - Front, Aggregate
Private Pool false
Building
Lot Description Level
Story 2
Sewer Public Sewer
Water Public
Structure Type Brick
New Construction false
Schools
Elementary Schools Allendale Elementary School
Middle Schools Heritage Middle School
High Schools Summit High School
Others
HOA Fee Include Maintenance Grounds
Senior Community false
Read Less Info
Want to know what your home might be worth? Contact us for a FREE valuation!

Our team is ready to help you sell your home for the highest possible price ASAP

© 2024 Listings courtesy of RealTrac as distributed by MLS GRID. All Rights Reserved.
GET MORE INFORMATION




