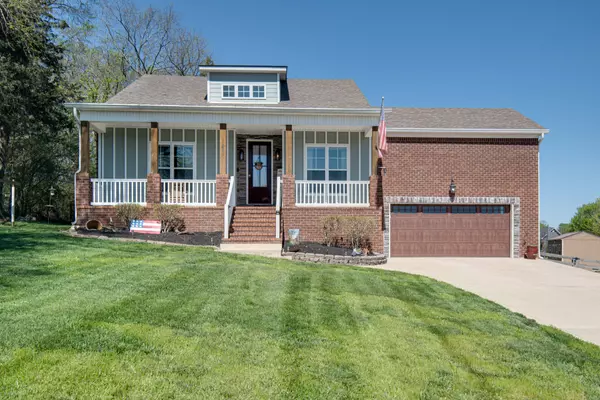For more information regarding the value of a property, please contact us for a free consultation.
Key Details
Sold Price $640,000
Property Type Single Family Home
Sub Type Single Family Residence
Listing Status Sold
Purchase Type For Sale
Square Footage 2,419 sqft
Price per Sqft $264
Subdivision Stonehenge Sec 2
MLS Listing ID 2508268
Sold Date 05/18/23
Bedrooms 4
Full Baths 2
Half Baths 1
HOA Y/N No
Year Built 2015
Annual Tax Amount $2,195
Lot Size 1.390 Acres
Acres 1.39
Property Description
COME & SEE! Nestled in a quiet cul-de-sac, just a 15 minute drive to the Downtown Square! Beautifully maintained cottage style home, on well over one acre with NO HOA! Many high end craftsman touches. Custom: wood flooring, cabinets, countertops, tile work, built ins. Exceptional build and lovingly cared for. The Master Ensuite has an incredible tile shower, speaking of suites the upstairs bedroom and half bath could also work well as a guest suite or in law suite. Storage is not a problem as each bedroom either has a large or walk in closet, there is storage in the attic and the crawlspace is accessible from the Garage. It allows for standing storage. The detached workshop out back is 24x30 and has 220v wiring. There is a fire pit on the back deck, and one is the fenced in back yard.
Location
State TN
County Maury County
Rooms
Main Level Bedrooms 3
Interior
Interior Features Ceiling Fan(s), Extra Closets, In-Law Floorplan, Storage, Walk-In Closet(s)
Heating Central, Electric
Cooling Central Air, Electric
Flooring Carpet, Finished Wood, Tile
Fireplaces Number 1
Fireplace Y
Appliance Dishwasher, Ice Maker, Microwave, Refrigerator
Exterior
Exterior Feature Barn(s), Storage
Garage Spaces 2.0
Waterfront false
View Y/N true
View Valley
Parking Type Attached - Front, Driveway, Parking Pad
Private Pool false
Building
Lot Description Sloped
Story 2
Sewer Septic Tank
Water Public
Structure Type Hardboard Siding, Brick
New Construction false
Schools
Elementary Schools R Howell Elementary
Middle Schools E A Cox Middle School
High Schools Spring Hill High School
Others
Senior Community false
Read Less Info
Want to know what your home might be worth? Contact us for a FREE valuation!

Our team is ready to help you sell your home for the highest possible price ASAP

© 2024 Listings courtesy of RealTrac as distributed by MLS GRID. All Rights Reserved.
GET MORE INFORMATION




