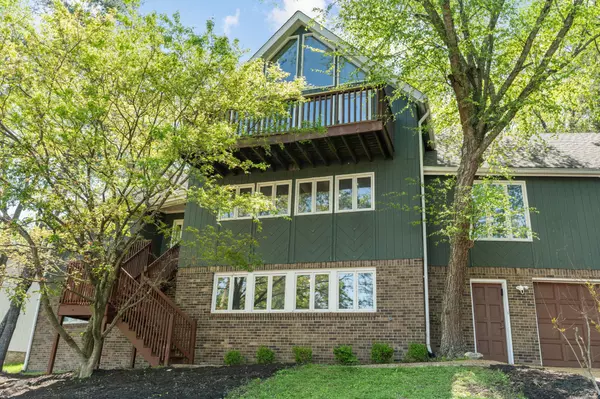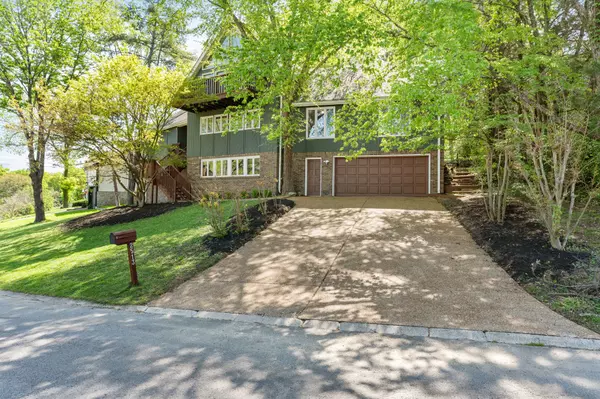For more information regarding the value of a property, please contact us for a free consultation.
Key Details
Sold Price $500,000
Property Type Single Family Home
Sub Type Single Family Residence
Listing Status Sold
Purchase Type For Sale
Square Footage 3,323 sqft
Price per Sqft $150
Subdivision Nashboro Village Tracts 8-
MLS Listing ID 2511752
Sold Date 05/24/23
Bedrooms 4
Full Baths 2
Half Baths 1
HOA Fees $35/ann
HOA Y/N Yes
Year Built 1985
Annual Tax Amount $3,300
Lot Size 0.280 Acres
Acres 0.28
Lot Dimensions 111 X 150
Property Description
This mid century modern styled home has everything you're looking for! Soaring high open beam ceilings, fireplaces, multistory windows facing a private wooded view, a hot tub & deck accessible from great room & main floor bedrooms, loft with pool table & walkout balcony. This beauty has fresh paint, a newly remodeled kitchen, new recessed lighting in the primary, and updated lighting fixtures! A separate 2nd floor rec room that can be used as 5th bedroom. There is also a GIANT partially finished basement with new carpet and more storage than one could ever dream! All of this located in a quiet golf course community that has a beautiful pool and is convenient to downtown, grocery, shopping. You really don't want to miss this one!
Location
State TN
County Davidson County
Rooms
Main Level Bedrooms 3
Interior
Interior Features Ceiling Fan(s), Hot Tub, Storage, Utility Connection, Walk-In Closet(s)
Heating Central, Natural Gas
Cooling Central Air, Electric
Flooring Carpet, Finished Wood, Tile
Fireplaces Number 2
Fireplace Y
Appliance Dishwasher, Disposal, Dryer, Microwave, Refrigerator, Washer
Exterior
Exterior Feature Garage Door Opener
Garage Spaces 2.0
Waterfront false
View Y/N false
Roof Type Shingle
Parking Type Attached - Front
Private Pool false
Building
Story 2
Sewer Public Sewer
Water Public
Structure Type Brick, Wood Siding
New Construction false
Schools
Elementary Schools Lakeview Design Center
Middle Schools Apollo Middle School
High Schools Antioch High School
Others
HOA Fee Include Maintenance Grounds, Recreation Facilities
Senior Community false
Read Less Info
Want to know what your home might be worth? Contact us for a FREE valuation!

Our team is ready to help you sell your home for the highest possible price ASAP

© 2024 Listings courtesy of RealTrac as distributed by MLS GRID. All Rights Reserved.
GET MORE INFORMATION




