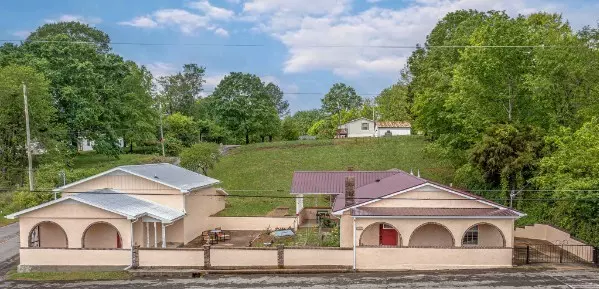For more information regarding the value of a property, please contact us for a free consultation.
Key Details
Sold Price $345,000
Property Type Single Family Home
Sub Type Single Family Residence
Listing Status Sold
Purchase Type For Sale
Square Footage 2,280 sqft
Price per Sqft $151
MLS Listing ID 2514628
Sold Date 05/25/23
Bedrooms 4
Full Baths 2
Half Baths 1
HOA Y/N No
Year Built 1985
Annual Tax Amount $534
Lot Size 0.500 Acres
Acres 0.5
Property Description
CALIFORNIA COOL.... SPRAWLING "MISSION STYLE" RANCH!!! This INCREDIBLE HOME is the Dream Home of a Private Contractor + His Wife*Remodeled as their Personal Home*The Home was originally the Slayden Store but remodeled into a DREAM RESIDENCE! Offers Tremendous Living Area*Huge Room Sizes*Open Concept*2 Adobe-Look" Wood Burning Fireplaces*GAS Central Unit*2 TANKLESS Gas HW Heaters*FABULOUS COURTYARD AREA w/ Strings Lights, Oregano, Spearmint + Lush Landscaping*This Place is a TOTAL VIBE*HUGE 2 CAR DETACHED GARAGE*Extensive Covered Porch + Patio Area*No Known Reason this Home won't go 100% Loans Rural Dev, FHA, VA*4 Full Bedrooms + 2.5 Bathrooms*BEAUTIFULLY RENOVATED*Shows Like a Model Home*Tile Floor*Metal Roof-Main Home Only 3 Years Old Per Seller*Fenced Back Yard*PEACEFUL COUNTRY SETTING
Location
State TN
County Dickson County
Rooms
Main Level Bedrooms 4
Interior
Interior Features Ceiling Fan(s), Storage, Utility Connection, Water Filter
Heating Central, Natural Gas
Cooling Central Air, Electric, Wall/Window Unit(s)
Flooring Tile
Fireplaces Number 2
Fireplace Y
Appliance Dishwasher, Dryer, Refrigerator, Washer
Exterior
Exterior Feature Storage
Garage Spaces 2.0
Waterfront false
View Y/N false
Roof Type Metal
Parking Type Detached, Asphalt, Driveway
Private Pool false
Building
Lot Description Level
Story 1
Sewer Septic Tank
Water Public
Structure Type Brick, Stucco
New Construction false
Schools
Elementary Schools Vanleer Elementary
Middle Schools Charlotte Middle School
High Schools Creek Wood High School
Others
Senior Community false
Read Less Info
Want to know what your home might be worth? Contact us for a FREE valuation!

Our team is ready to help you sell your home for the highest possible price ASAP

© 2024 Listings courtesy of RealTrac as distributed by MLS GRID. All Rights Reserved.
GET MORE INFORMATION




