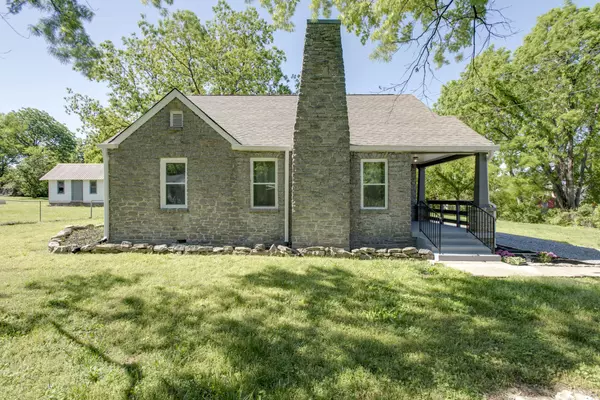For more information regarding the value of a property, please contact us for a free consultation.
Key Details
Sold Price $421,000
Property Type Single Family Home
Sub Type Single Family Residence
Listing Status Sold
Purchase Type For Sale
Square Footage 1,580 sqft
Price per Sqft $266
Subdivision Woodlawn Estates
MLS Listing ID 2526111
Sold Date 06/02/23
Bedrooms 3
Full Baths 2
HOA Y/N No
Year Built 1937
Annual Tax Amount $1,525
Lot Size 0.460 Acres
Acres 0.46
Lot Dimensions 121 X 165
Property Description
Renovated stone cottage on a fabulous lot. NEW roof with NEW gutters & downspouts. NEW windows. Living Room has fireplace with electric Insert. New LVP flooring downstairs/new carpet upstairs) Living room open to dining area and kitchen which has been totally renovated. 2 Bedrooms on the main floor with a 3rd bedroom/bath upstairs. First floor Master opens to a large deck and expansive back yard. Complete kitchen renovation with granite countertops/stainless appliances and walk in pantry/separate laundry room. Staircase leads to a 2nd floor Master/Bath. Primary bedroom downstairs, or upstairs with great closet space. Spacious back yard with room for a garage or dadu. Extra off street parking
Location
State TN
County Davidson County
Rooms
Main Level Bedrooms 2
Interior
Heating Central, Natural Gas
Cooling Central Air, Electric
Flooring Vinyl
Fireplaces Number 1
Fireplace Y
Appliance Dishwasher, Disposal, Refrigerator
Exterior
Waterfront false
View Y/N false
Roof Type Shingle
Private Pool false
Building
Lot Description Level
Story 2
Sewer Public Sewer
Water Public
Structure Type Stone
New Construction false
Schools
Elementary Schools Amqui Elementary
Middle Schools Neelys Bend Middle School
High Schools Hunters Lane Comp High School
Others
Senior Community false
Read Less Info
Want to know what your home might be worth? Contact us for a FREE valuation!

Our team is ready to help you sell your home for the highest possible price ASAP

© 2024 Listings courtesy of RealTrac as distributed by MLS GRID. All Rights Reserved.
GET MORE INFORMATION




