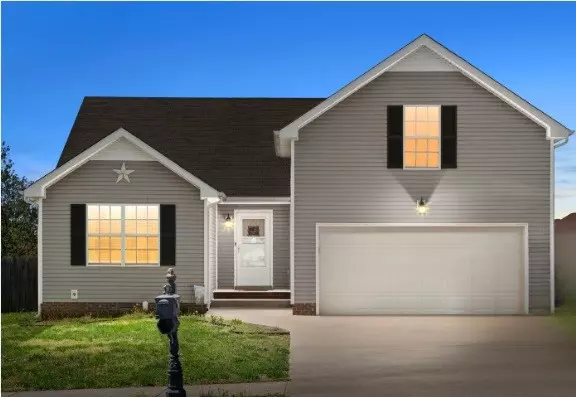For more information regarding the value of a property, please contact us for a free consultation.
Key Details
Sold Price $285,000
Property Type Single Family Home
Sub Type Single Family Residence
Listing Status Sold
Purchase Type For Sale
Square Footage 1,699 sqft
Price per Sqft $167
Subdivision Autumn Creek
MLS Listing ID 2510810
Sold Date 06/20/23
Bedrooms 3
Full Baths 2
HOA Y/N No
Year Built 2009
Annual Tax Amount $1,807
Lot Size 9,583 Sqft
Acres 0.22
Lot Dimensions 98
Property Description
Come Check out the Charmer!! Back on the market and Better than Ever. If you saw this home before you'll want to take another look. New Carpet & Fresh Paint throughout! This now fabulous, move-in ready, 3 bed, 2 bath ranch w/ a bonus is looking for a new owner. Step inside to the living room w/ vaulted tray ceilings ,cozy fireplace & so much natural light. Open kitchen w/ custom cabinets, granite countertops, tile backsplash, SS appliances & tons of space.Split bedroom floor plan. Spacious primary suite complete w/ Tray ceilings, Walk-In Closet, Dbl Vanity Sinks, Separate Tub & Shower. Bonus room gives you ample space for all the activities! Privacy fenced back yard w/ shed for extra storage. Conveniently located close to post, dining & shopping. What's not to love? Come see for yourself!
Location
State TN
County Montgomery County
Rooms
Main Level Bedrooms 3
Interior
Interior Features Air Filter, Ceiling Fan(s), Extra Closets, Storage, Utility Connection, Walk-In Closet(s)
Heating Central, Electric
Cooling Central Air, Electric
Flooring Carpet, Laminate, Tile, Vinyl
Fireplaces Number 1
Fireplace Y
Appliance Dishwasher, Disposal, Microwave, Refrigerator
Exterior
Exterior Feature Garage Door Opener, Storage
Garage Spaces 2.0
Waterfront false
View Y/N false
Roof Type Shingle
Parking Type Attached - Front, Concrete, Driveway
Private Pool false
Building
Lot Description Level
Story 1.5
Sewer Public Sewer
Water Public
Structure Type Vinyl Siding
New Construction false
Schools
Elementary Schools Pisgah Elementary
Middle Schools West Creek Middle School
High Schools West Creek High School
Others
Senior Community false
Read Less Info
Want to know what your home might be worth? Contact us for a FREE valuation!

Our team is ready to help you sell your home for the highest possible price ASAP

© 2024 Listings courtesy of RealTrac as distributed by MLS GRID. All Rights Reserved.
GET MORE INFORMATION




